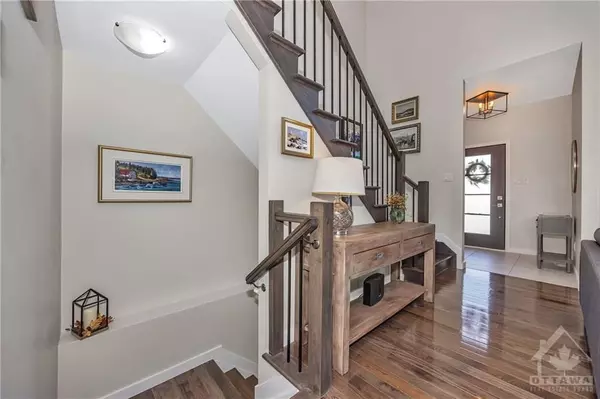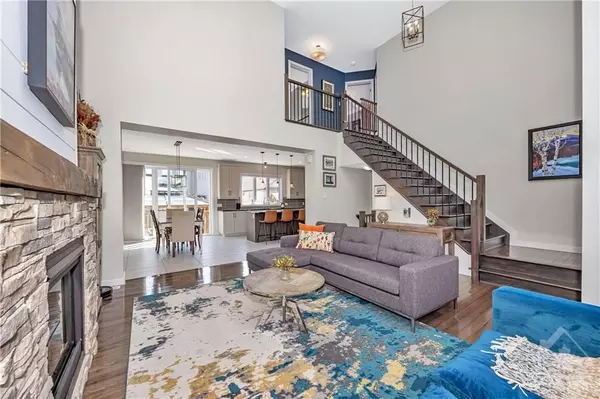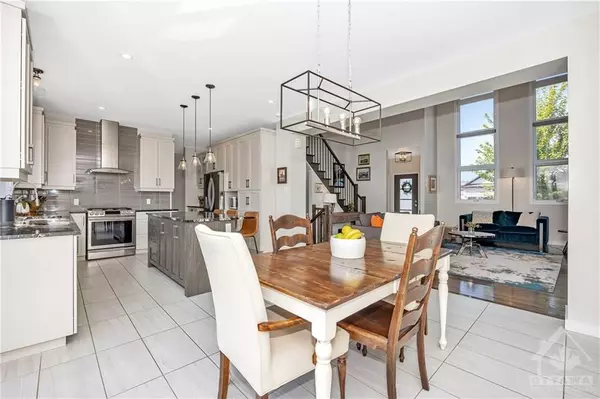
3 Beds
4 Baths
3 Beds
4 Baths
Key Details
Property Type Single Family Home
Sub Type Detached
Listing Status Pending
Purchase Type For Sale
MLS Listing ID X10411159
Style 2-Storey
Bedrooms 3
Annual Tax Amount $6,500
Tax Year 2024
Property Description
Location
Province ON
County Prescott And Russell
Area 607 - Clarence/Rockland Twp
Rooms
Family Room Yes
Basement Full, Finished
Separate Den/Office 1
Interior
Interior Features Unknown
Cooling Central Air
Fireplaces Type Natural Gas
Fireplace Yes
Heat Source Gas
Exterior
Exterior Feature Deck
Garage Inside Entry
Pool None
Roof Type Unknown
Parking Type Attached
Total Parking Spaces 6
Building
Unit Features Park,Fenced Yard
Foundation Concrete
Others
Security Features Unknown
Pets Description Unknown

"My job is to find and attract mastery-based agents to the office, protect the culture, and make sure everyone is happy! "






