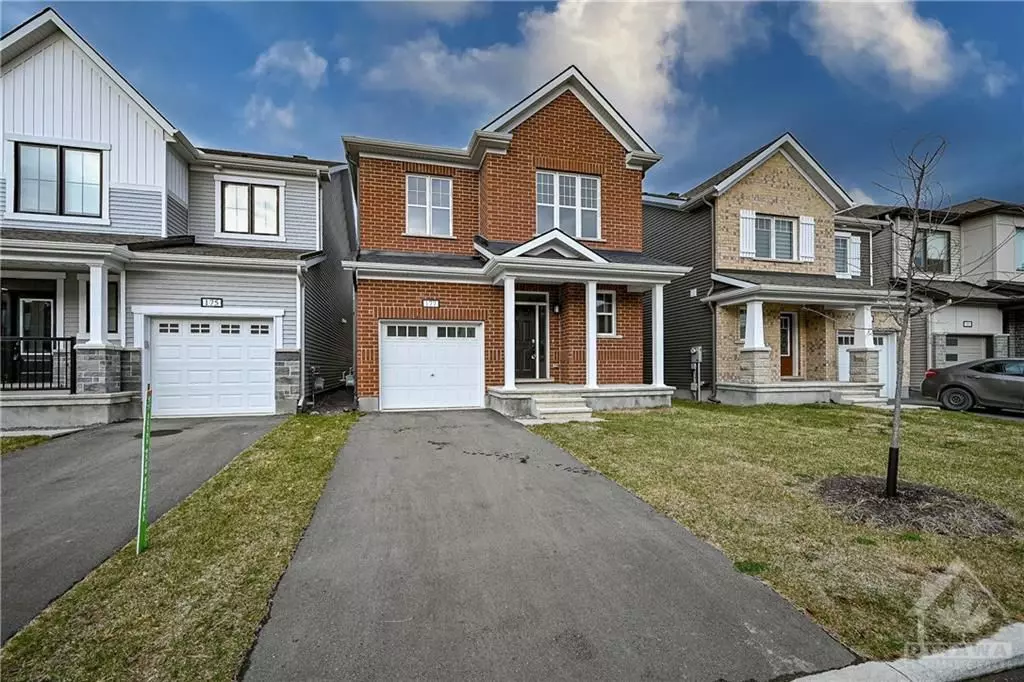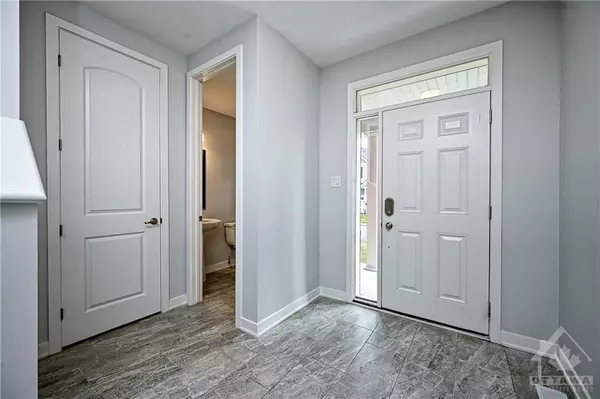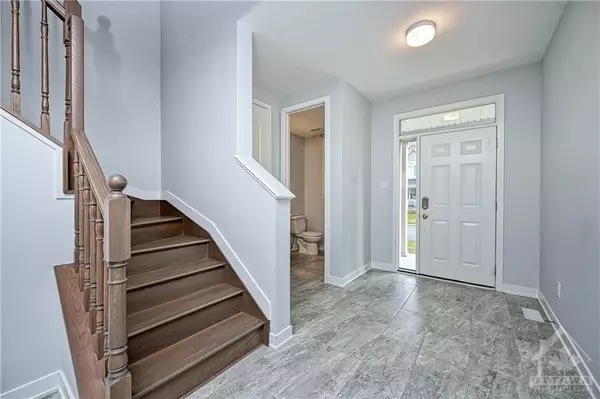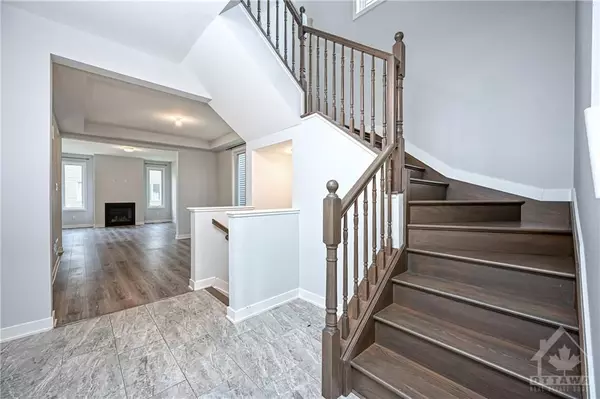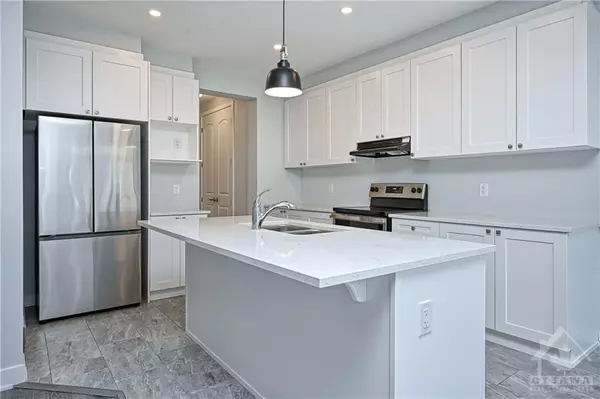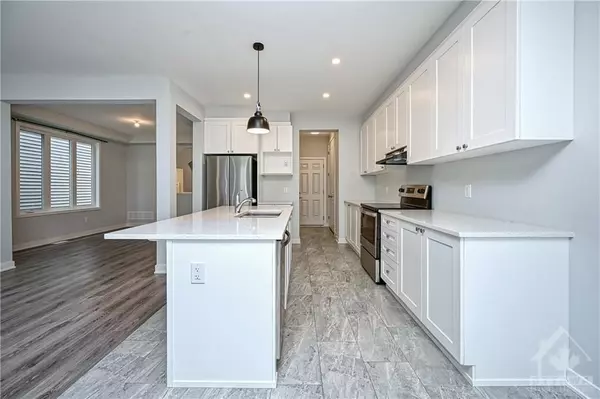
4 Beds
3 Baths
4 Beds
3 Baths
Key Details
Property Type Single Family Home
Sub Type Detached
Listing Status Active
Purchase Type For Sale
MLS Listing ID X10411231
Style 2-Storey
Bedrooms 4
Annual Tax Amount $5,146
Tax Year 2024
Property Description
Location
Province ON
County Ottawa
Community 8209 - Goulbourn Twp From Franktown Rd/South To Rideau
Area Ottawa
Region 8209 - Goulbourn Twp From Franktown Rd/South To Rideau
City Region 8209 - Goulbourn Twp From Franktown Rd/South To Rideau
Rooms
Family Room No
Basement Full, Unfinished
Kitchen 1
Interior
Interior Features Unknown
Cooling Central Air
Fireplaces Type Natural Gas
Fireplace Yes
Heat Source Gas
Exterior
Parking Features Inside Entry
Garage Spaces 2.0
Pool None
Roof Type Unknown
Lot Depth 88.58
Total Parking Spaces 3
Building
Unit Features Public Transit,Park
Foundation Concrete
Others
Security Features Unknown

"My job is to find and attract mastery-based agents to the office, protect the culture, and make sure everyone is happy! "

