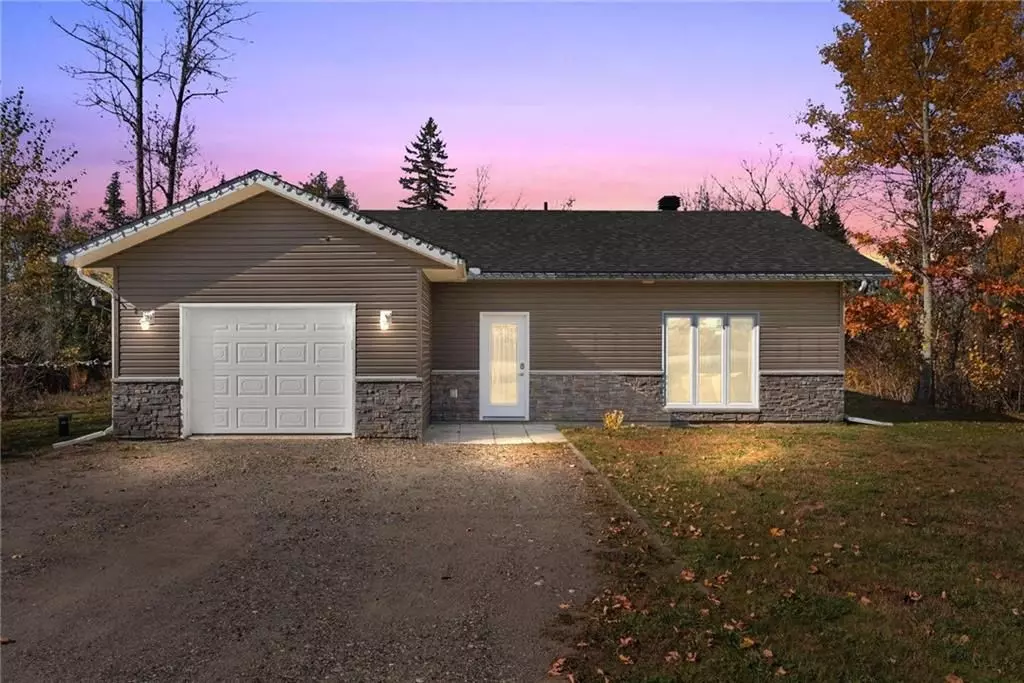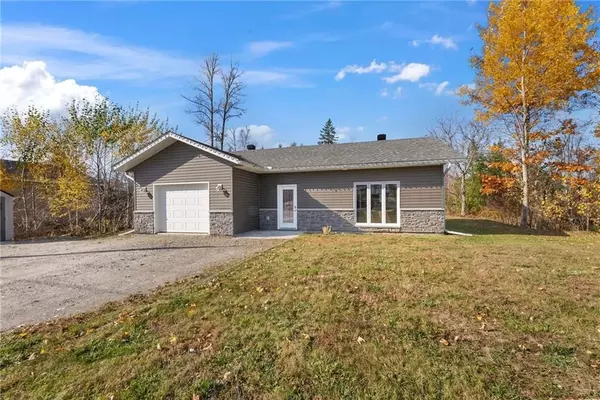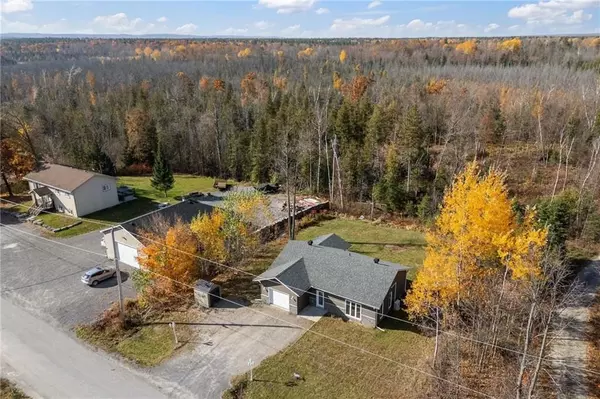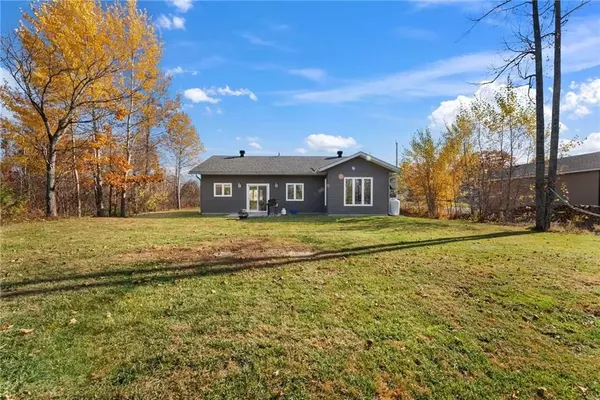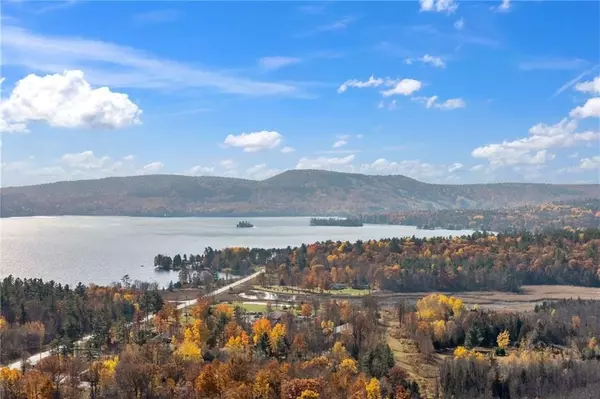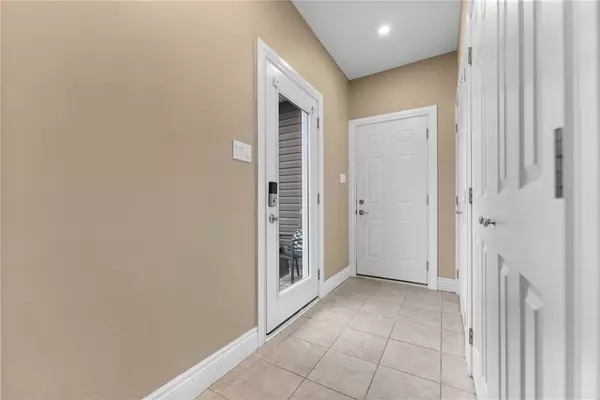REQUEST A TOUR If you would like to see this home without being there in person, select the "Virtual Tour" option and your agent will contact you to discuss available opportunities.
In-PersonVirtual Tour

$ 475,000
Est. payment | /mo
2 Beds
1 Bath
$ 475,000
Est. payment | /mo
2 Beds
1 Bath
Key Details
Property Type Single Family Home
Sub Type Detached
Listing Status Active
Purchase Type For Sale
MLS Listing ID X10411259
Style Bungalow
Bedrooms 2
Annual Tax Amount $1,907
Tax Year 2024
Property Description
This delightful 2-bed, 1-bath slab-on-grade bungalow offers the perfect blend of comfort and convenience. Built in 2016 and offering over 1100 sq feet you can experience comfort in every season with efficient radiant in-floor heating, ensuring a cozy atmosphere. The spacious living area flows seamlessly to the eat-in kitchen. Large windows bathe the interior in natural light and provide lovely views of the surrounding landscape. Retreat to the peaceful ambiance of the 2 well-appointed bedrooms. With convenient built-in storage solutions, you can keep your living space organized and clutter-free. This bungalow offers a lifestyle rich in outdoor adventure and tranquility. Imagine waking up to stunning landscapes, enjoying morning coffee on the patio, and spending weekends exploring all that Calabogie has to offer! Situated just mins from Calabogie Peaks and Calabogie Lake, outdoor enthusiasts will love the proximity to year-round activities like skiing, hiking, fishing, and boating. Some photos have been virtually staged.
Location
Province ON
County Renfrew
Community 542 - Greater Madawaska
Area Renfrew
Region 542 - Greater Madawaska
City Region 542 - Greater Madawaska
Rooms
Family Room No
Basement None
Kitchen 1
Interior
Interior Features Water Heater Owned
Cooling Other
Fireplace No
Heat Source Propane
Exterior
Parking Features Unknown
Garage Spaces 4.0
Pool None
Roof Type Unknown
Total Parking Spaces 4
Building
Unit Features Skiing
Foundation Slab
Others
Security Features Unknown
Listed by ROYAL LEPAGE TEAM REALTY

"My job is to find and attract mastery-based agents to the office, protect the culture, and make sure everyone is happy! "

