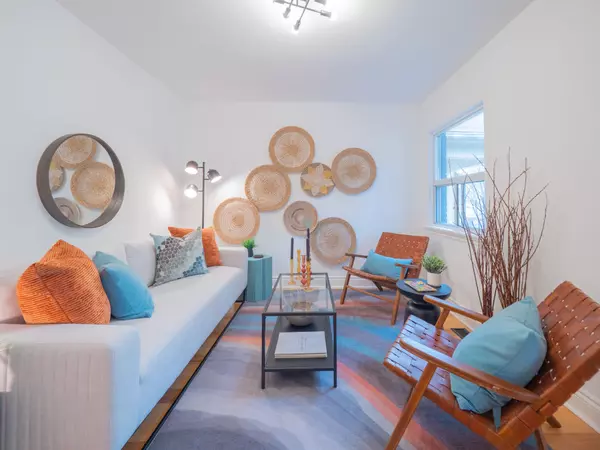REQUEST A TOUR
In-PersonVirtual Tour

$ 799,000
Est. payment | /mo
2 Beds
2 Baths
$ 799,000
Est. payment | /mo
2 Beds
2 Baths
Key Details
Property Type Single Family Home
Sub Type Semi-Detached
Listing Status Active
Purchase Type For Sale
MLS Listing ID E10412492
Style Bungalow
Bedrooms 2
Annual Tax Amount $4,657
Tax Year 2024
Property Description
Welcome to 9 Berkshire Ave in the heart of Prime Leslieville! Bungalows are a rare find here, making this an exciting opportunity. Whether you're seeking a stylish condo alternative or the perfect place to downsize, this charming home has it all. Inside, you'll find gleaming hardwood floors, two plus one spacious bedrooms, and two beautifully renovated bathrooms. The updated kitchen features a center island and stainless steel appliances, flowing seamlessly into a cozy dining nook that overlooks a private, fenced-in yard with built-in wooden banquette seating- a perfect oasis! Plus, there's convenient parking. The fully finished basement, complete with a separate entrance, boasts a second kitchen and a spacious bedroom, ideal for an in-law suite, rental income, or extra living space. Just steps from vibrant Queen Street East and everything Leslieville has to offer, you'll have easy access to transit, downtown, and highways. Located within the sought-after Bruce Public School and Riverdale Collegiate districts, this move-in-ready home wont last long. Don't miss out schedule your viewing today!
Location
Province ON
County Toronto
Area South Riverdale
Rooms
Family Room No
Basement Finished, Separate Entrance
Kitchen 2
Separate Den/Office 1
Interior
Interior Features None
Cooling Central Air
Fireplace No
Heat Source Gas
Exterior
Garage Lane
Garage Spaces 1.0
Pool None
Waterfront No
Roof Type Unknown
Parking Type None
Total Parking Spaces 1
Building
Foundation Unknown
Listed by RE/MAX HALLMARK REALTY LTD.

"My job is to find and attract mastery-based agents to the office, protect the culture, and make sure everyone is happy! "






