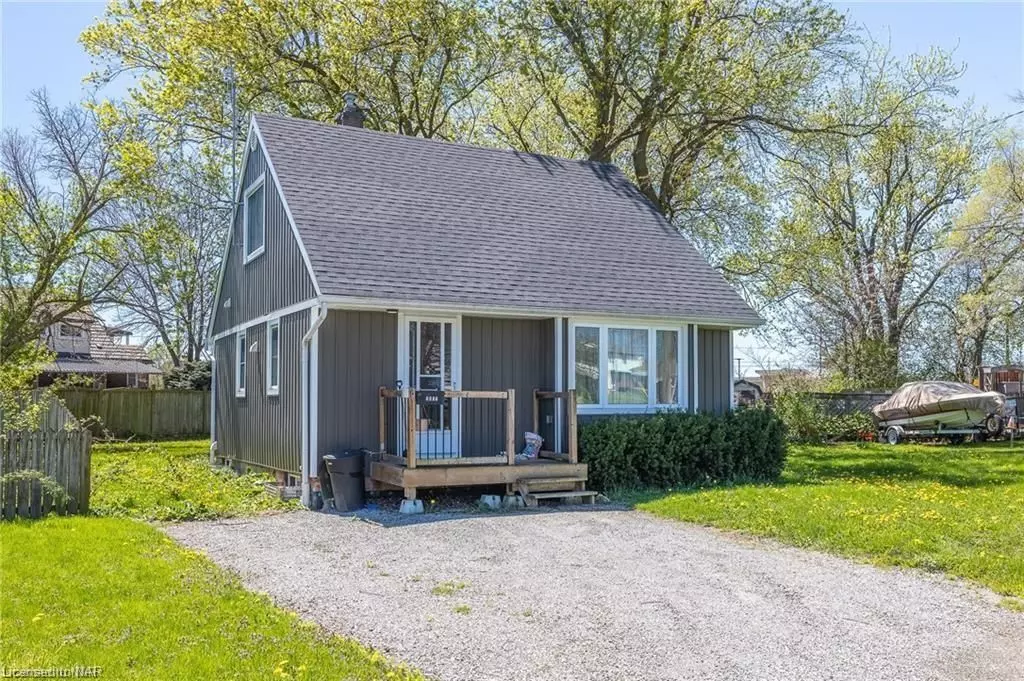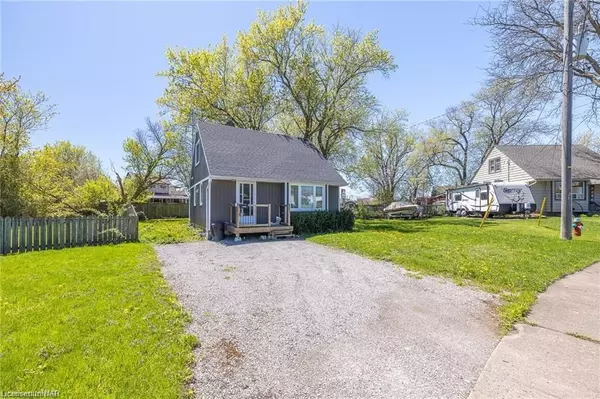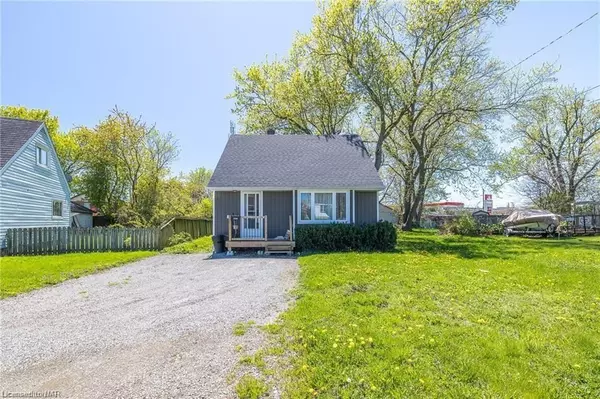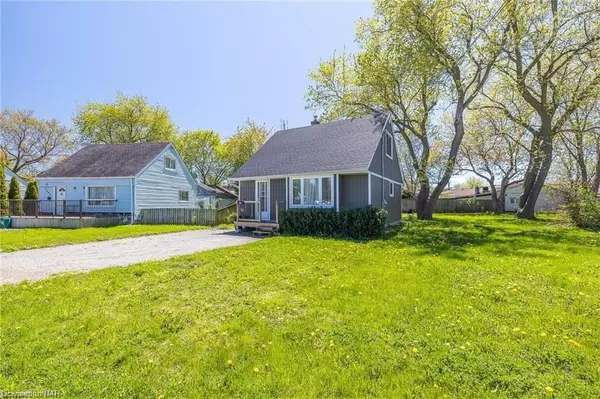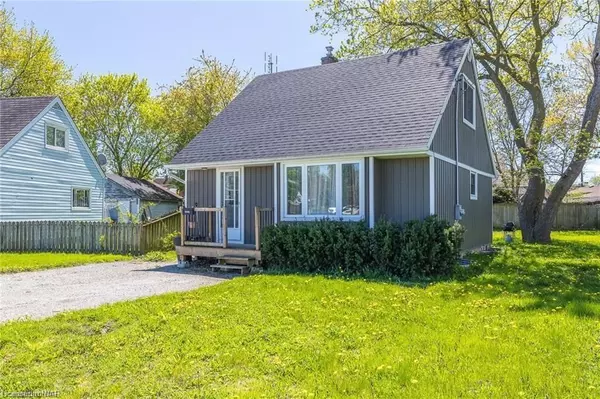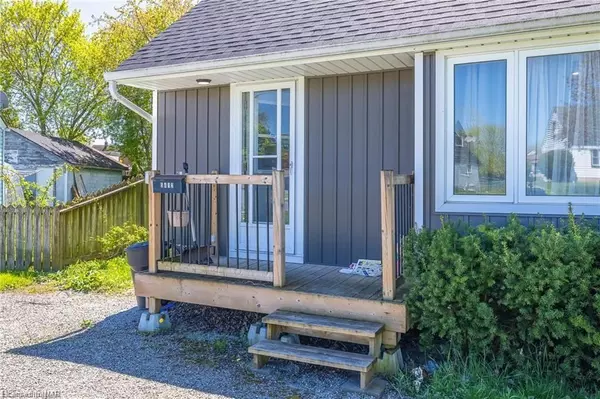3 Beds
1 Bath
942 SqFt
3 Beds
1 Bath
942 SqFt
Key Details
Property Type Single Family Home
Sub Type Detached
Listing Status Active
Purchase Type For Sale
Square Footage 942 sqft
Price per Sqft $530
MLS Listing ID X10412853
Style 1 1/2 Storey
Bedrooms 3
Annual Tax Amount $2,152
Tax Year 2023
Property Description
Location
Province ON
County Niagara
Community 211 - Cherrywood
Area Niagara
Zoning R1
Region 211 - Cherrywood
City Region 211 - Cherrywood
Rooms
Family Room No
Basement Unfinished, Full
Kitchen 1
Interior
Interior Features None
Cooling Central Air
Inclusions Dishwasher, Dryer, Refrigerator, Stove, Washer
Exterior
Parking Features Private Double, Other
Garage Spaces 4.0
Pool None
Roof Type Asphalt Shingle
Lot Frontage 52.8
Lot Depth 151.0
Exposure West
Total Parking Spaces 4
Building
Lot Description Irregular Lot
Foundation Poured Concrete
New Construction false
Others
Senior Community No
"My job is to find and attract mastery-based agents to the office, protect the culture, and make sure everyone is happy! "

