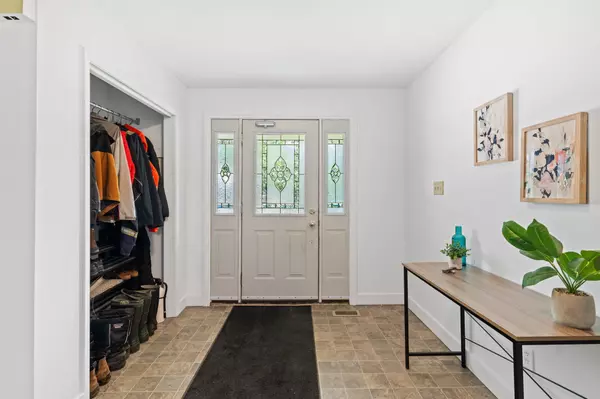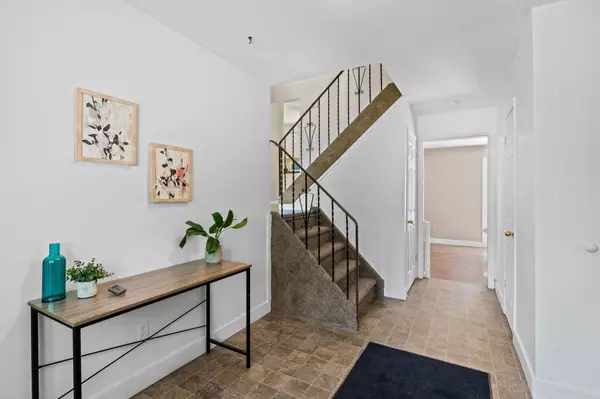REQUEST A TOUR
In-PersonVirtual Tour

$ 749,900
Est. payment | /mo
4 Beds
2 Baths
$ 749,900
Est. payment | /mo
4 Beds
2 Baths
Key Details
Property Type Single Family Home
Sub Type Detached
Listing Status Active
Purchase Type For Sale
Approx. Sqft 1500-2000
MLS Listing ID X10412926
Style 2-Storey
Bedrooms 4
Annual Tax Amount $4,560
Tax Year 2024
Property Description
Nestled in a fantastic neighborhood just a short stroll from the lake, this charming 4-bedroom home offers both comfort and convenience. As you step inside, the bright and cheerful living and dining room combo welcomes you with its warm, inviting ambiance, perfect for family gatherings or relaxing evenings.The eat-in kitchen, conveniently located next to the cozy family room, provides a wonderful space for everyday living and casual entertaining. Whether youre hosting friends or spending time with loved ones, the spacious family room is sure to be the heart of the home.Need more room to spread out? The large rec room on the lower level offers endless possibilities, from playtime and relaxation to hobbies and entertainment. Each of the generously sized bedrooms provides ample space for everyone to enjoy their own private retreat.Step outside to the expansive deck, where you can unwind or entertain in the serene, private backyard. Whether youre hosting a barbecue or enjoying a quiet moment, this outdoor space is a true highlight.With its perfect blend of charm and practicality, this home is ready to welcome you. Make it yours today!
Location
Province ON
County Northumberland
Area Cobourg
Rooms
Family Room Yes
Basement Finished
Kitchen 1
Interior
Interior Features None
Cooling Central Air
Fireplace Yes
Heat Source Gas
Exterior
Garage Private Double
Garage Spaces 4.0
Pool None
Waterfront No
Roof Type Asphalt Shingle
Parking Type Attached
Total Parking Spaces 6
Building
Foundation Unknown
Listed by RE/MAX LAKESHORE REALTY INC.

"My job is to find and attract mastery-based agents to the office, protect the culture, and make sure everyone is happy! "






