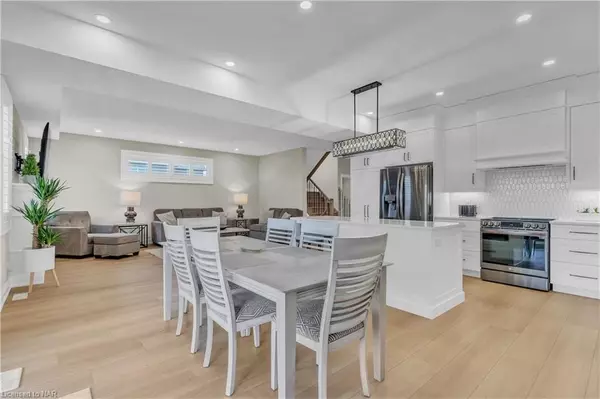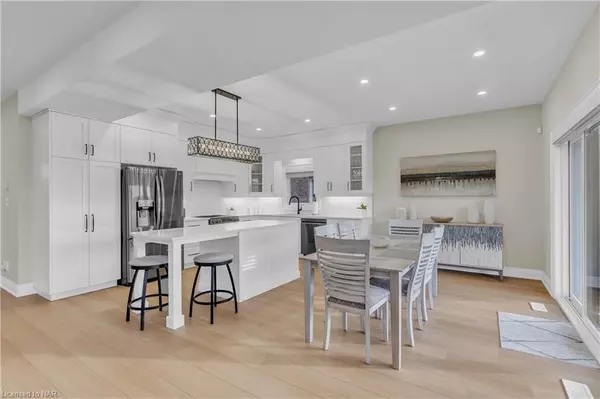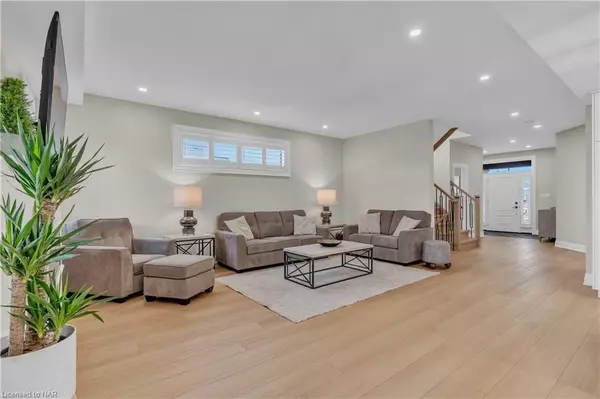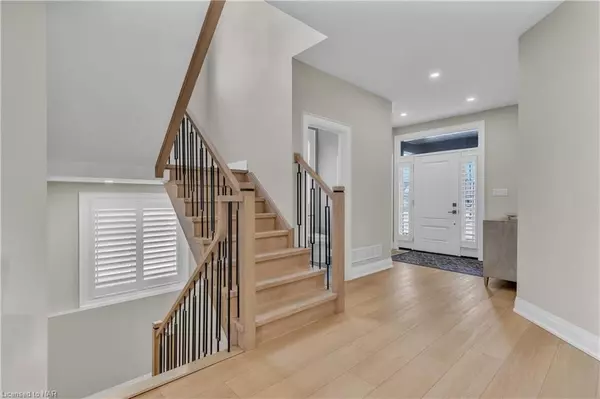
4 Beds
4 Baths
2,600 SqFt
4 Beds
4 Baths
2,600 SqFt
Key Details
Property Type Single Family Home
Sub Type Detached
Listing Status Active
Purchase Type For Sale
Square Footage 2,600 sqft
Price per Sqft $512
MLS Listing ID X10413461
Style 2-Storey
Bedrooms 4
Annual Tax Amount $7,200
Tax Year 2023
Property Description
ensuite with a soaker tub, a glass rain shower with a custom slide bar, double his and hers quartz vanity and a linen closet, There are three additional bedrooms .all with walk-in-closets ,a beautiful washroom with a glass shower tub, and double vanities with quartz countertops. The fully finished basement has a large family room ,a three-piece washroom .a bedroom and plenty of space for an in-law suite. The backyard features a custom 10 by 10ft shed on a concrete pad,19 x17 covered patio with aggregate stone concrete with custom pillars, fully fenced property ,double car garage with an aggregate stone driveway with a walkway to the backyard. Not to mention a large custom laundry room with plenty of storage. This house truly has it all, making it the perfect DREAM home!
Location
Province ON
County Niagara
Zoning R2
Rooms
Basement Finished, Full
Kitchen 1
Interior
Interior Features On Demand Water Heater, Central Vacuum
Cooling Central Air
Fireplaces Number 2
Fireplaces Type Electric
Inclusions Carbon Monoxide Detector, Central Vacuum, Dishwasher, Garage Door Opener, Microwave, Refrigerator, Stove, Window Coverings
Exterior
Garage Private Double, Other
Garage Spaces 4.0
Pool None
Roof Type Asphalt Shingle
Parking Type Attached
Total Parking Spaces 4
Building
Foundation Poured Concrete
Others
Senior Community Yes

"My job is to find and attract mastery-based agents to the office, protect the culture, and make sure everyone is happy! "






