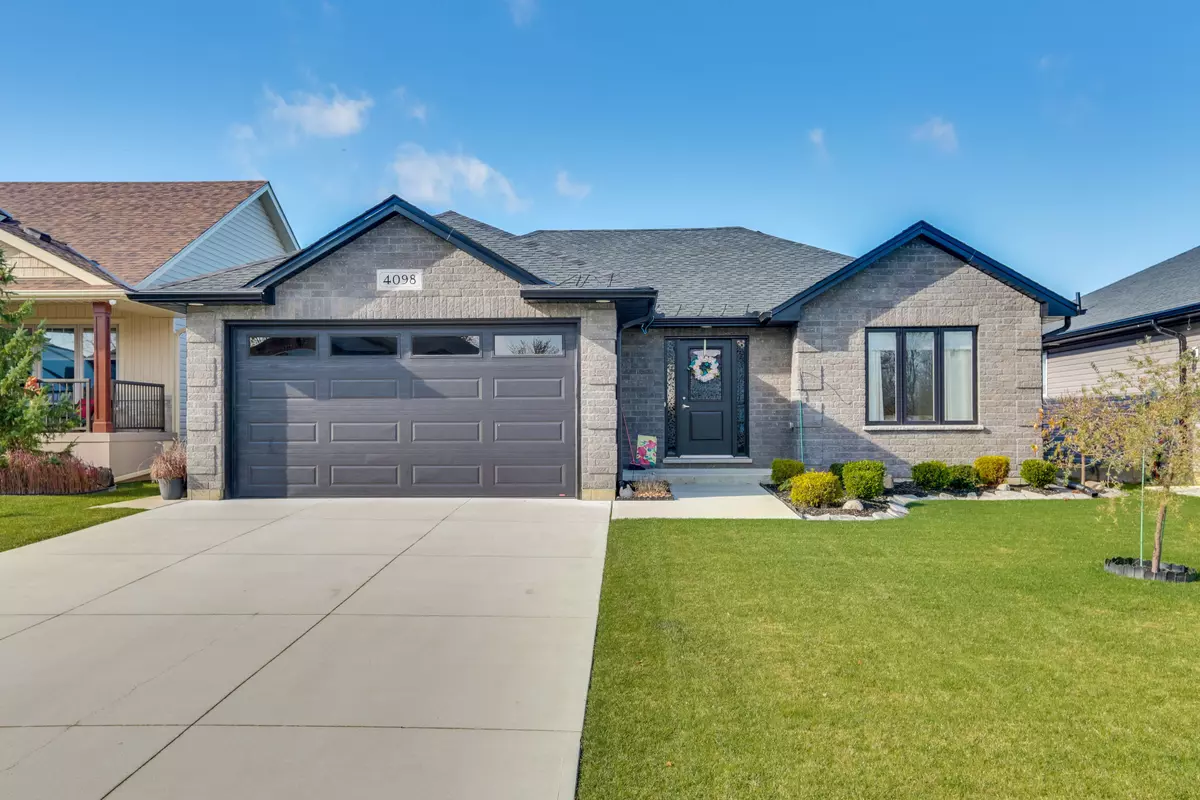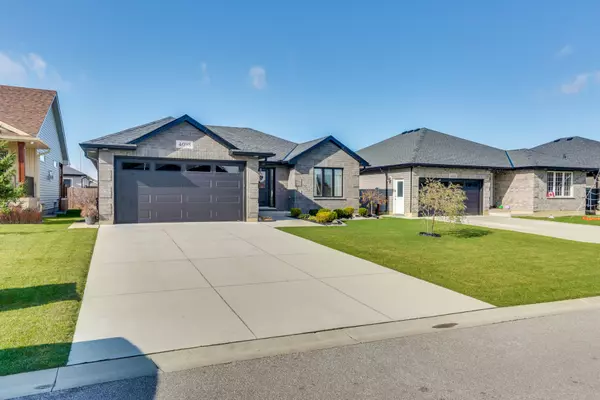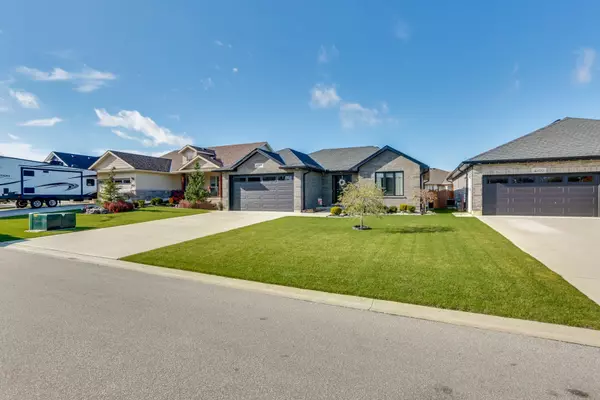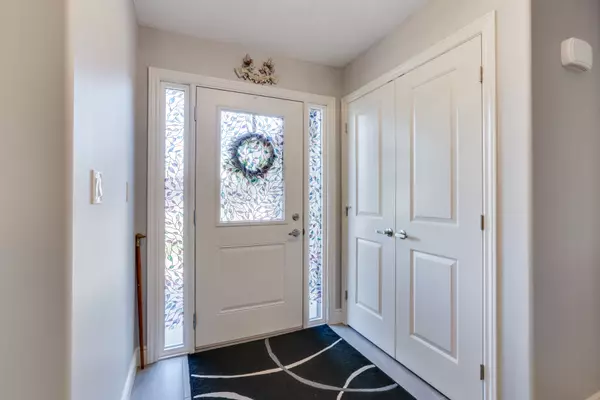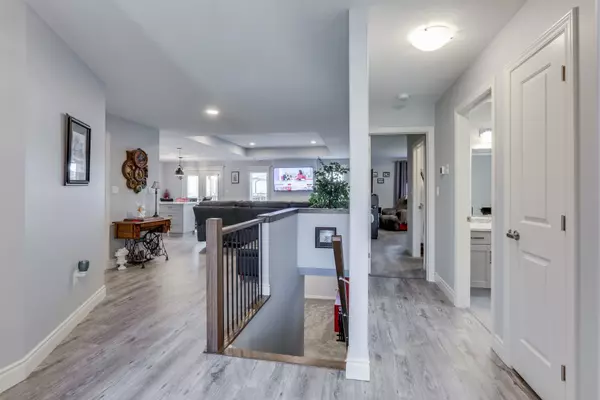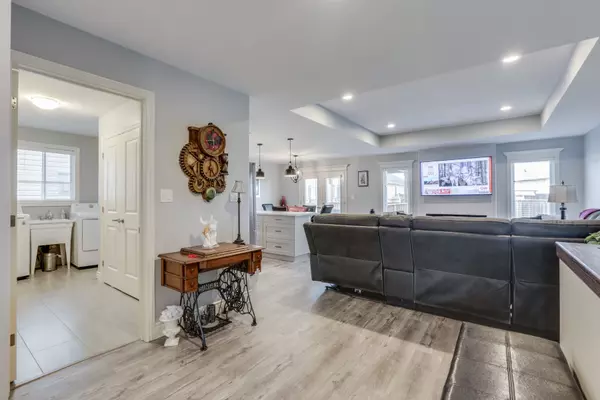3 Beds
3 Baths
3 Beds
3 Baths
Key Details
Property Type Single Family Home
Sub Type Detached
Listing Status Active
Purchase Type For Sale
Approx. Sqft 1100-1500
MLS Listing ID X10413885
Style Bungalow
Bedrooms 3
Annual Tax Amount $4,586
Tax Year 2024
Property Description
Location
Province ON
County Lambton
Community Petrolia
Area Lambton
Zoning R1
Region Petrolia
City Region Petrolia
Rooms
Family Room No
Basement Partial Basement, Full
Kitchen 1
Separate Den/Office 1
Interior
Interior Features On Demand Water Heater, Auto Garage Door Remote, Primary Bedroom - Main Floor, Storage
Cooling Central Air
Fireplaces Number 2
Fireplaces Type Fireplace Insert
Inclusions fridge, stove, washer, dryer, dishwasher
Exterior
Exterior Feature Year Round Living, Privacy, Landscaped, Deck
Parking Features Inside Entry, Private Double
Garage Spaces 6.0
Pool None
View City
Roof Type Asphalt Shingle
Lot Frontage 50.0
Lot Depth 102.08
Total Parking Spaces 6
Building
Foundation Concrete
"My job is to find and attract mastery-based agents to the office, protect the culture, and make sure everyone is happy! "

