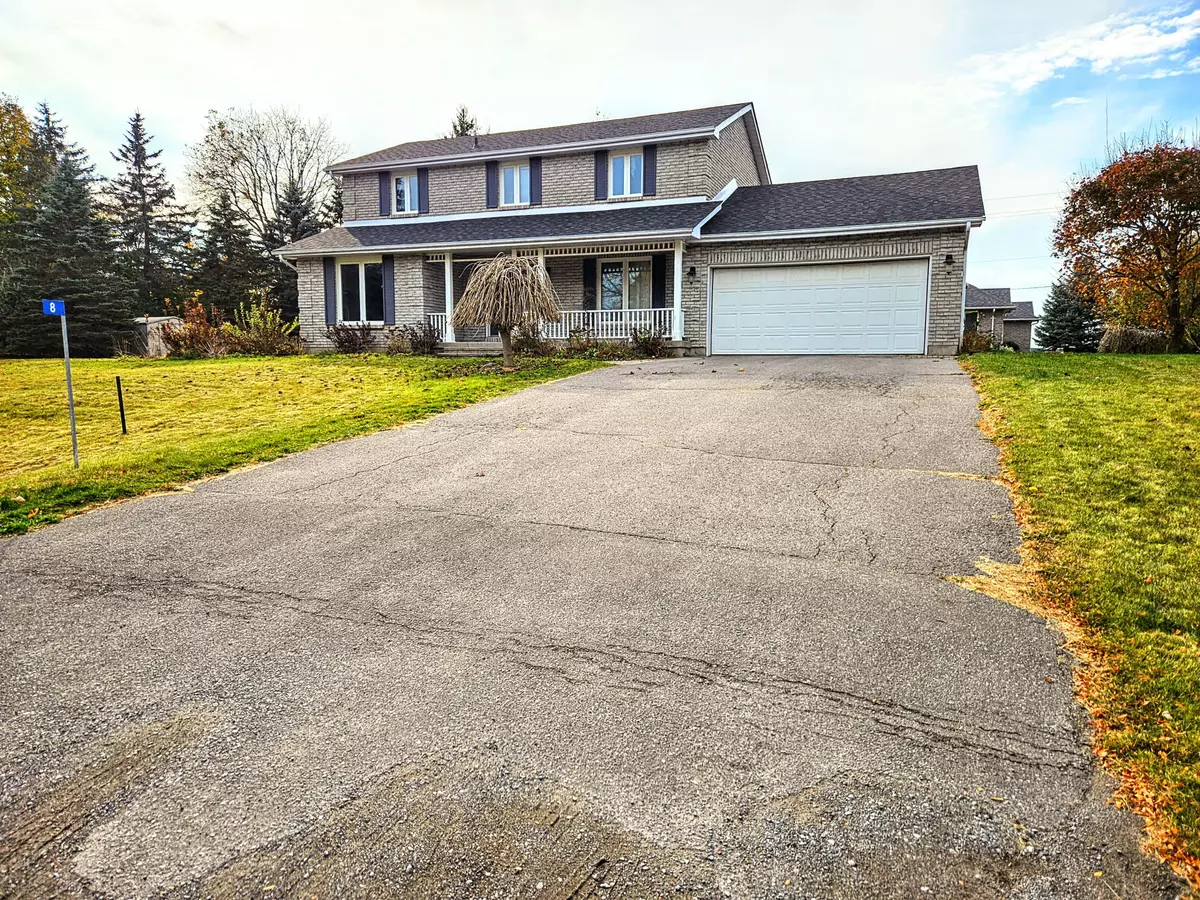REQUEST A TOUR
In-PersonVirtual Tour

$ 829,000
Est. payment | /mo
4 Beds
3 Baths
$ 829,000
Est. payment | /mo
4 Beds
3 Baths
Key Details
Property Type Single Family Home
Sub Type Detached
Listing Status Active
Purchase Type For Sale
MLS Listing ID X10414790
Style 2-Storey
Bedrooms 4
Annual Tax Amount $5,570
Tax Year 2023
Property Description
This Home Offers A Country Living Experience Within The City Limits. It Is A Spacious, Center Hall Plan Style House Situated On A Private Half- Acre Lot At The End Of A Cul-De-Sac. The Property Features Four Bedrooms And Is Made Of Brick, Making It An Ideal Family Home In Belleville. Moving To The Second Level, You'll Find A 4-Piece Bathroom, Three Bedrooms With Well Sized Closets And A Primary Bedroom Featuring An Ensuite Bathroom And A Walk-In Closet. Large Windows And Hardwood Flooring Complete This Level, Adding To The Overall Appeal. The Fully Finished Basement Offers A Versatile Space, Including A Rec Room With A Gas Fireplace And An Additional Nook That Can Serve As A Play Area. There Is Also A Bonus Room Suitable For An Office, Home Gym, Or Guest Room.
Location
Province ON
County Hastings
Rooms
Family Room Yes
Basement Finished
Kitchen 1
Interior
Interior Features None
Cooling Central Air
Fireplace Yes
Heat Source Gas
Exterior
Garage Available
Garage Spaces 6.0
Pool None
Waterfront No
Roof Type Unknown
Parking Type Attached
Total Parking Spaces 8
Building
Unit Features Cul de Sac/Dead End,Park,School
Foundation Unknown
Listed by HOMELIFE/GTA REALTY INC.

"My job is to find and attract mastery-based agents to the office, protect the culture, and make sure everyone is happy! "






