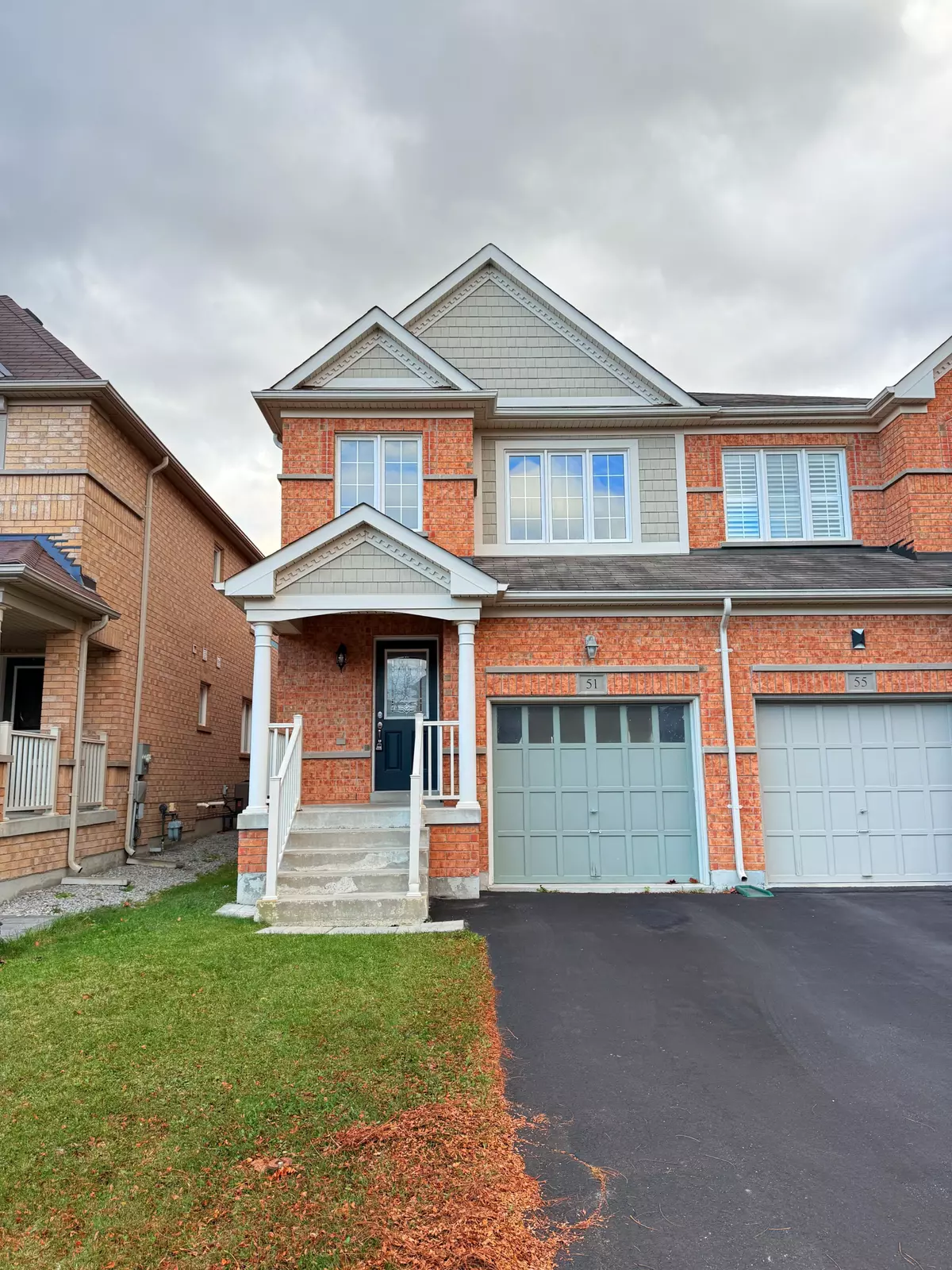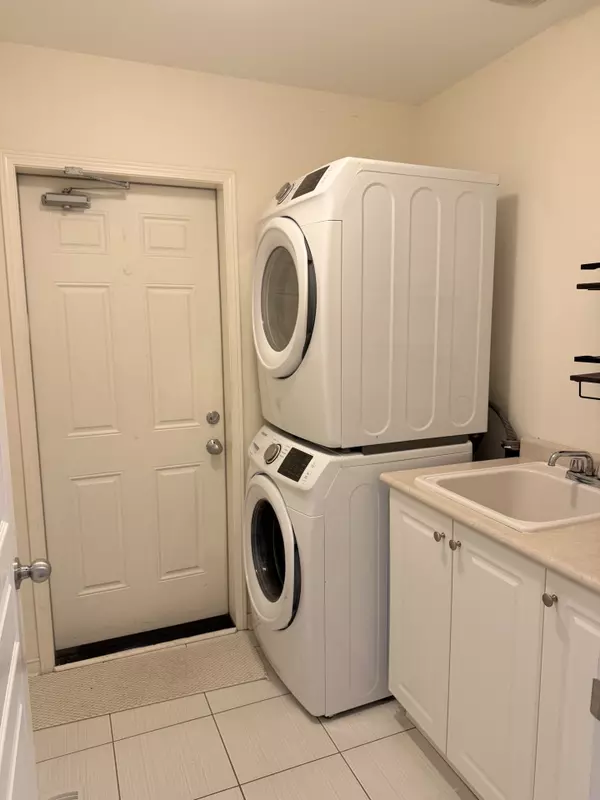
3 Beds
3 Baths
3 Beds
3 Baths
Key Details
Property Type Single Family Home
Sub Type Semi-Detached
Listing Status Active
Purchase Type For Rent
Approx. Sqft 1500-2000
MLS Listing ID N10415343
Style 2-Storey
Bedrooms 3
Property Description
Location
Province ON
County Simcoe
Area Bradford
Rooms
Family Room Yes
Basement Unfinished
Kitchen 1
Ensuite Laundry Sink
Interior
Interior Features Water Heater
Laundry Location Sink
Cooling Central Air
Fireplace No
Heat Source Gas
Exterior
Exterior Feature Porch
Garage Private
Garage Spaces 2.0
Pool None
Waterfront No
Roof Type Asphalt Shingle
Parking Type Built-In
Total Parking Spaces 3
Building
Unit Features School,School Bus Route,Rec./Commun.Centre,Fenced Yard
Foundation Poured Concrete
Others
Security Features Carbon Monoxide Detectors,Smoke Detector

"My job is to find and attract mastery-based agents to the office, protect the culture, and make sure everyone is happy! "






