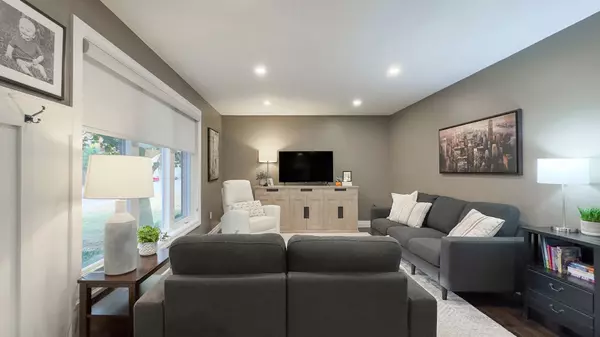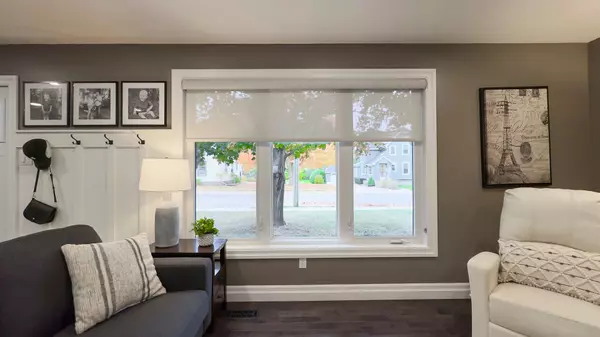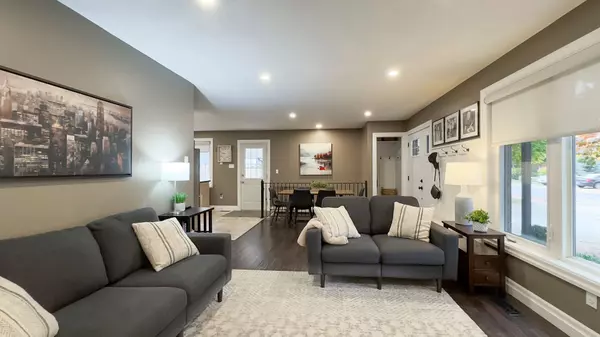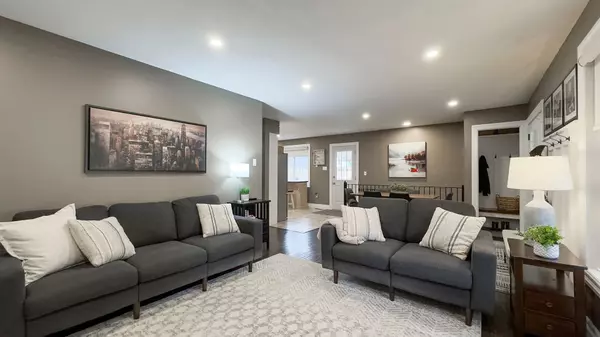REQUEST A TOUR
In-PersonVirtual Tour

$ 539,900
Est. payment | /mo
4 Beds
2 Baths
$ 539,900
Est. payment | /mo
4 Beds
2 Baths
Key Details
Property Type Single Family Home
Sub Type Detached
Listing Status Pending
Purchase Type For Sale
MLS Listing ID X9512581
Style Bungalow
Bedrooms 4
Annual Tax Amount $3,178
Tax Year 2024
Property Description
Welcome to this meticulously maintained 4-bedroom, 2-bathroom brick bungalow that seamlessly blends charm, functionality, and comfort.The main level features a bright and inviting family room filled with natural light, open to your tidy kitchen and dining area. Three generously-sized bedrooms are on this floor, and a well-appointed 5-piece bathroom completes the main level.Downstairs, the fully finished basement offers a large recreation room, perfect for relaxing or entertaining, along with a dedicated office space for those working from home. A fourth bedroom and a convenient 3-piece bathroom provide extra privacy for guests or family members. The finished laundry room is spacious and organized, making household chores a breeze.Step outside to the fully fenced yard, where you'll find a beautiful deck with a pergola perfect spot for outdoor dining, entertaining, or simply unwinding after a long day.Additional features include a gas furnace and central air to ensure year-round comfort. The home is located in a quiet, family-friendly area, close to schools, parks, and shopping, making everyday conveniences easily accessible.This extremely well-kept bungalow, truly has pride of ownership throughout! If you are looking for a move-in-ready home, this one is a must see!
Location
Province ON
County Huron
Area Seaforth
Rooms
Family Room Yes
Basement Full, Finished
Kitchen 1
Interior
Interior Features Sump Pump, Storage, Water Softener
Cooling Central Air
Fireplace No
Heat Source Gas
Exterior
Exterior Feature Privacy, Deck, Landscaped
Garage Private
Garage Spaces 2.0
Pool None
Waterfront No
Roof Type Asphalt Shingle
Topography Flat
Parking Type Carport
Total Parking Spaces 2
Building
Foundation Poured Concrete
Listed by RE/MAX BLUEWATER REALTY INC.

"My job is to find and attract mastery-based agents to the office, protect the culture, and make sure everyone is happy! "






