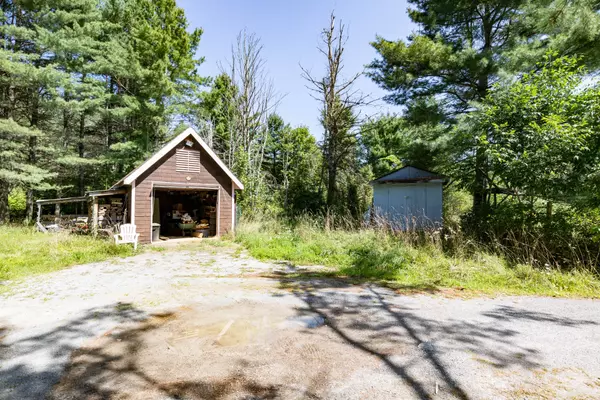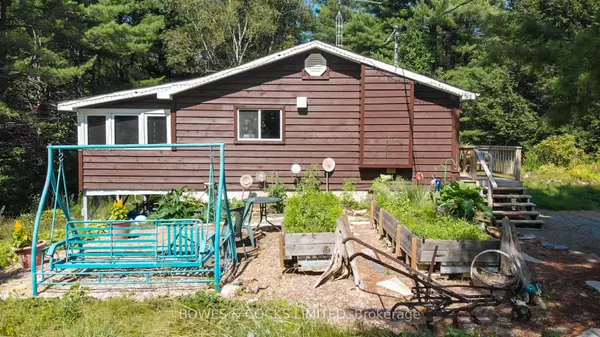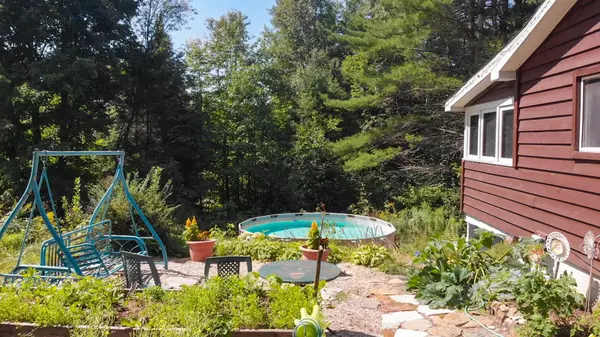
3 Beds
1 Bath
2 Acres Lot
3 Beds
1 Bath
2 Acres Lot
Key Details
Property Type Single Family Home
Sub Type Rural Residential
Listing Status Active
Purchase Type For Sale
MLS Listing ID X9282967
Style Bungalow
Bedrooms 3
Annual Tax Amount $1,314
Tax Year 2024
Lot Size 2.000 Acres
Property Description
Location
Province ON
County Peterborough
Area Rural North Kawartha
Rooms
Family Room No
Basement Crawl Space
Kitchen 1
Interior
Interior Features Water Treatment, Primary Bedroom - Main Floor, Upgraded Insulation, Water Heater Owned
Cooling Window Unit(s)
Fireplaces Type Living Room
Fireplace Yes
Heat Source Electric
Exterior
Exterior Feature Patio, Porch, Year Round Living, Deck, Privacy
Garage Private
Garage Spaces 8.0
Pool Above Ground
Waterfront No
Waterfront Description None
View Trees/Woods, Forest, Garden
Roof Type Asphalt Shingle
Topography Wooded/Treed,Partially Cleared
Parking Type Detached
Total Parking Spaces 6
Building
Unit Features Beach,Library,Marina,Park,Place Of Worship,Rec./Commun.Centre
Foundation Block

"My job is to find and attract mastery-based agents to the office, protect the culture, and make sure everyone is happy! "






