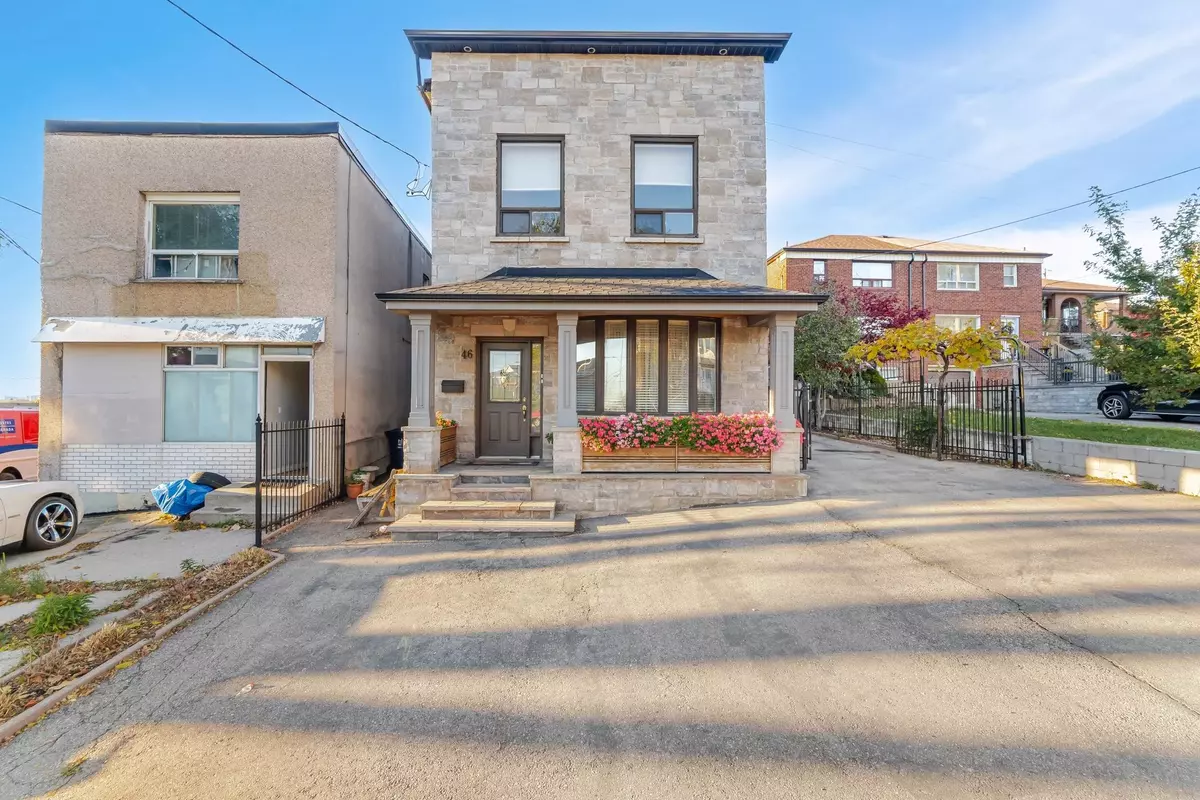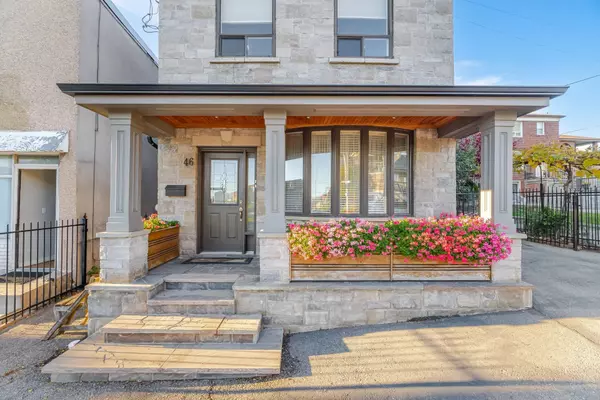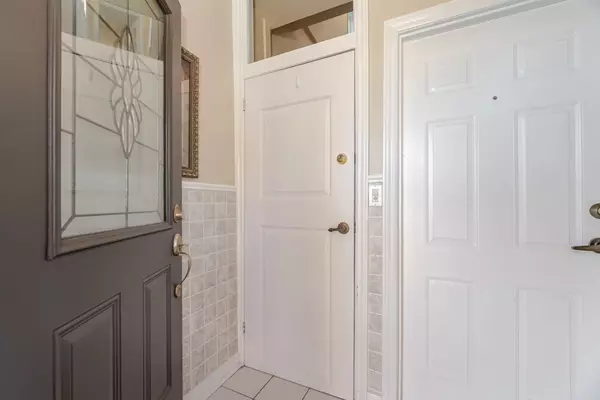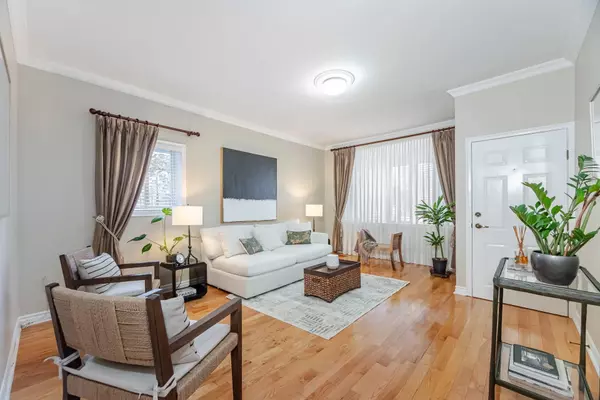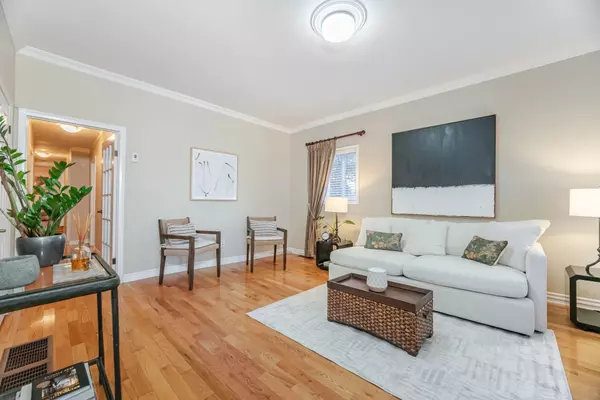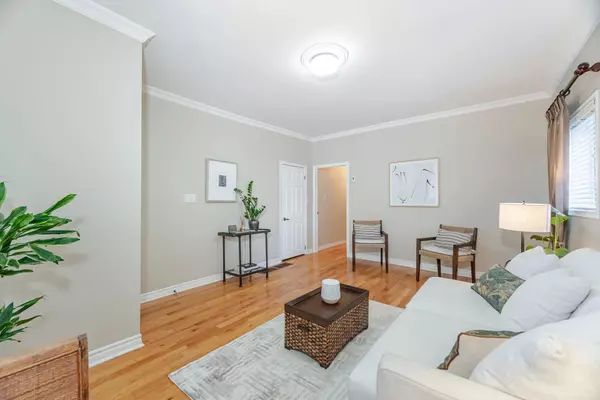REQUEST A TOUR If you would like to see this home without being there in person, select the "Virtual Tour" option and your agent will contact you to discuss available opportunities.
In-PersonVirtual Tour
$ 1,899,999
Est. payment | /mo
5 Beds
4 Baths
$ 1,899,999
Est. payment | /mo
5 Beds
4 Baths
Key Details
Property Type Multi-Family
Sub Type Duplex
Listing Status Active
Purchase Type For Sale
MLS Listing ID W10416189
Style 2-Storey
Bedrooms 5
Annual Tax Amount $4,873
Tax Year 2024
Property Description
Welcome To This Magnificent Detached Duplex located in the Prime Neighbourhood of Keelesdale-Eglinton West! This Home offers 3 separate entrances perfect for investors or owners that would like the extra rental income. Property includes An Outdoor Kitchen with Pizza Oven and Large Garage With Wood Fireplace, Cantina and Bathroom!
Location
Province ON
County Toronto
Community Keelesdale-Eglinton West
Area Toronto
Region Keelesdale-Eglinton West
City Region Keelesdale-Eglinton West
Rooms
Family Room No
Basement Finished, Separate Entrance
Kitchen 4
Separate Den/Office 3
Interior
Interior Features None
Cooling Central Air
Fireplace No
Heat Source Gas
Exterior
Parking Features Private
Garage Spaces 5.0
Pool None
Roof Type Other
Lot Depth 100.0
Total Parking Spaces 7
Building
Foundation Unknown
Listed by RIGHT AT HOME REALTY
"My job is to find and attract mastery-based agents to the office, protect the culture, and make sure everyone is happy! "

