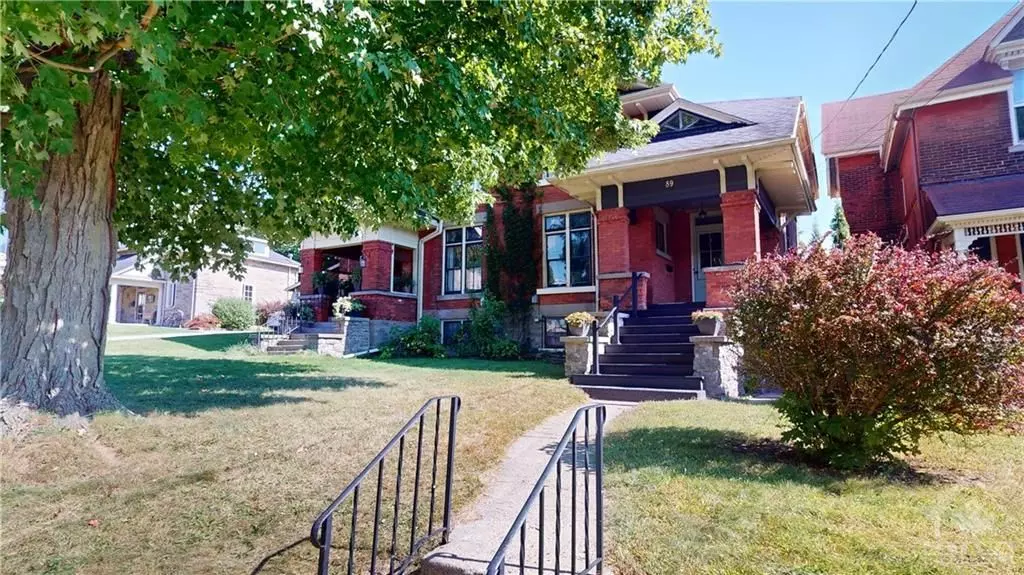REQUEST A TOUR
In-PersonVirtual Tour

$ 399,900
Est. payment | /mo
4 Beds
2 Baths
$ 399,900
Est. payment | /mo
4 Beds
2 Baths
Key Details
Property Type Single Family Home
Sub Type Semi-Detached
Listing Status Pending
Purchase Type For Sale
MLS Listing ID X10418706
Style 2-Storey
Bedrooms 4
Annual Tax Amount $2,924
Tax Year 2024
Property Description
Flooring: Hardwood, Flooring: Ceramic, Located in the east end of the beautiful & historic downtown Brockville, this home boasts the charm, characteristics and details you rarely find today! You will feel right at home as soon as you enter the spacious & inviting foyer which leads you to the living room with hardwood floors & wood fireplace (as is) with brick hearth, formal dining room with built-in cabinets & the bright kitchen with access to the private rear deck. The second floor has 4 generous sized bedrooms; 2 with walk-in closets & all with hardwood floors. The 2nd floor bathroom is modernly updated with spacious walk-in shower. The basement is partially finished with brand new three piece bathroom, laundry room & 2 large living areas that are awaiting you to use! Enjoy leisurely strolls around this scenic area including the St. Lawrence River, Blockhouse Island, unique shops, restaurants, many parks & much more!
Location
Province ON
County Leeds & Grenville
Area 810 - Brockville
Rooms
Family Room No
Basement Full, Partially Finished
Interior
Interior Features Unknown
Cooling None
Fireplaces Type Wood
Fireplace Yes
Heat Source Gas
Exterior
Exterior Feature Deck
Garage Unknown
Pool None
Roof Type Asphalt Shingle
Parking Type Detached
Total Parking Spaces 1
Building
Unit Features Public Transit,Park
Foundation Stone
Others
Security Features Unknown
Pets Description Unknown
Listed by RE/MAX AFFILIATES REALTY LTD.

"My job is to find and attract mastery-based agents to the office, protect the culture, and make sure everyone is happy! "






