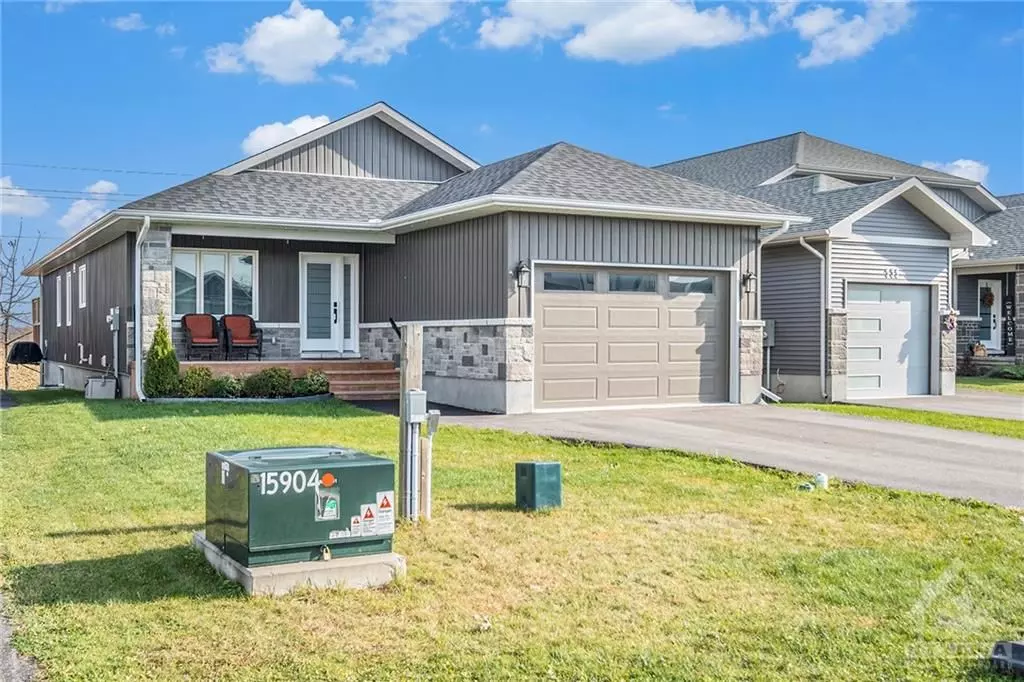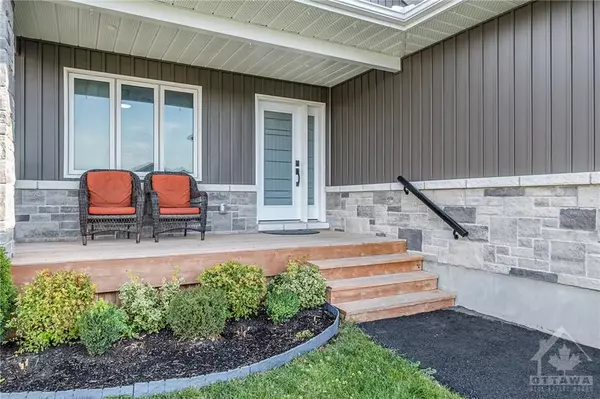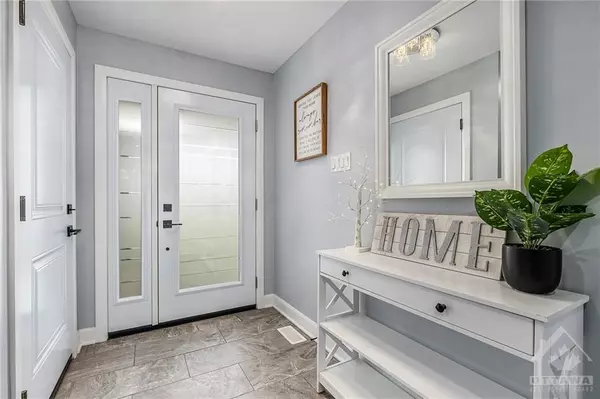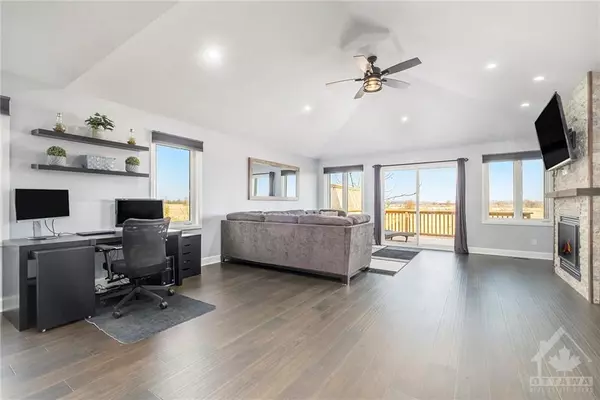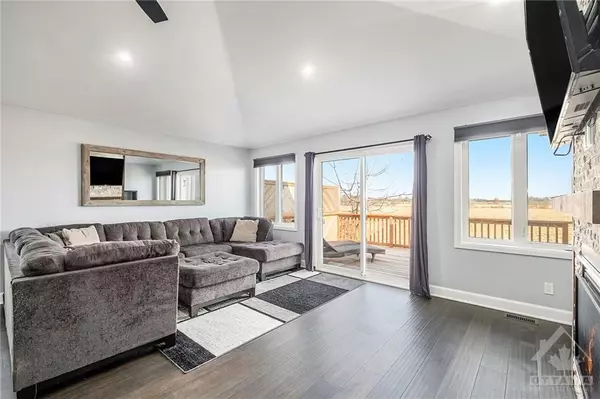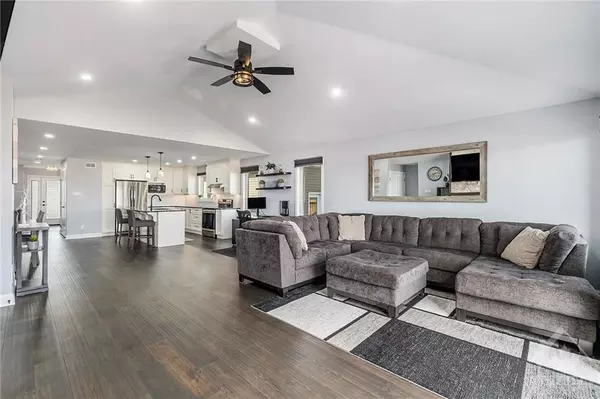
4 Beds
2 Baths
4 Beds
2 Baths
Key Details
Property Type Single Family Home
Sub Type Detached
Listing Status Active
Purchase Type For Sale
MLS Listing ID X10418836
Style Bungalow
Bedrooms 4
Annual Tax Amount $4,600
Tax Year 2024
Property Description
Location
Province ON
County Stormont, Dundas And Glengarry
Community 706 - Winchester
Area Stormont, Dundas And Glengarry
Region 706 - Winchester
City Region 706 - Winchester
Rooms
Family Room No
Basement Full, Unfinished
Kitchen 1
Interior
Interior Features Water Heater Owned
Cooling Central Air
Fireplaces Type Natural Gas
Fireplace Yes
Heat Source Gas
Exterior
Parking Features Inside Entry
Garage Spaces 2.0
Pool None
Roof Type Asphalt Shingle
Total Parking Spaces 4
Building
Unit Features Cul de Sac/Dead End
Foundation Concrete
Others
Security Features Unknown

"My job is to find and attract mastery-based agents to the office, protect the culture, and make sure everyone is happy! "

