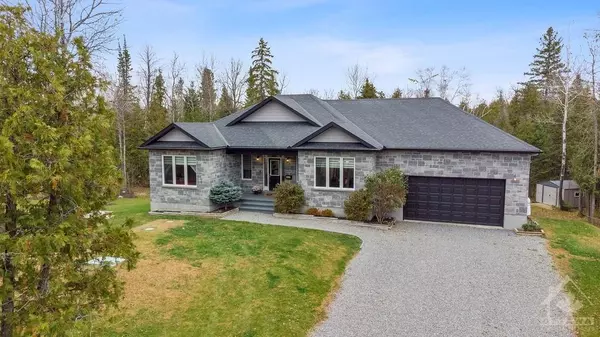
4 Beds
3 Baths
0.5 Acres Lot
4 Beds
3 Baths
0.5 Acres Lot
Key Details
Property Type Single Family Home
Sub Type Detached
Listing Status Pending
Purchase Type For Sale
MLS Listing ID X10418876
Style Bungalow
Bedrooms 4
Annual Tax Amount $3,909
Tax Year 2024
Lot Size 0.500 Acres
Property Description
Location
Province ON
County Lanark
Zoning Residential
Rooms
Family Room No
Basement Full, Finished
Separate Den/Office 1
Interior
Interior Features Unknown
Cooling Central Air
Inclusions Stove, Microwave, Freezer, Dryer, Washer, Refrigerator, Dishwasher
Exterior
Exterior Feature Deck
Garage Inside Entry
Garage Spaces 7.0
Pool None
Roof Type Unknown
Parking Type Attached
Total Parking Spaces 7
Building
Foundation Concrete
Others
Security Features Unknown
Pets Description Unknown

"My job is to find and attract mastery-based agents to the office, protect the culture, and make sure everyone is happy! "






