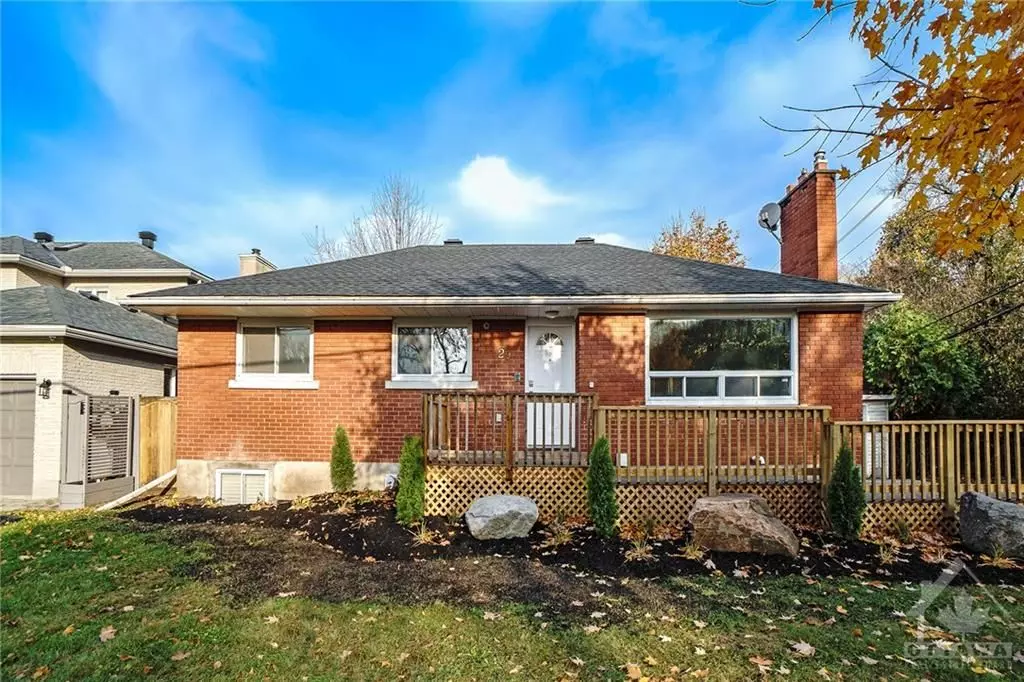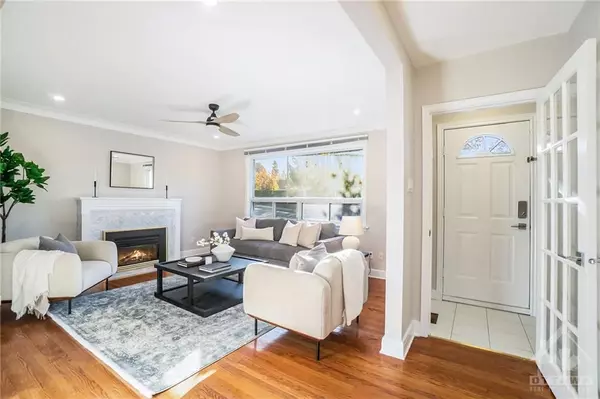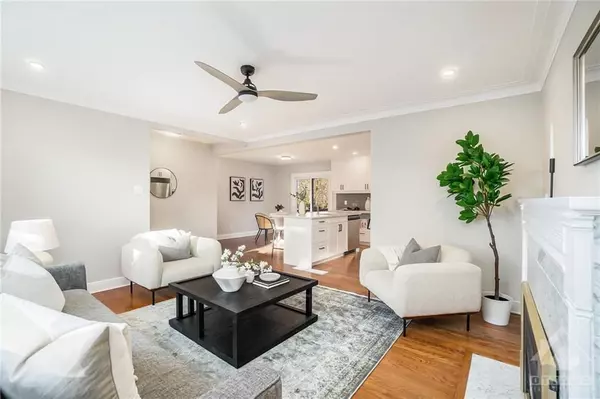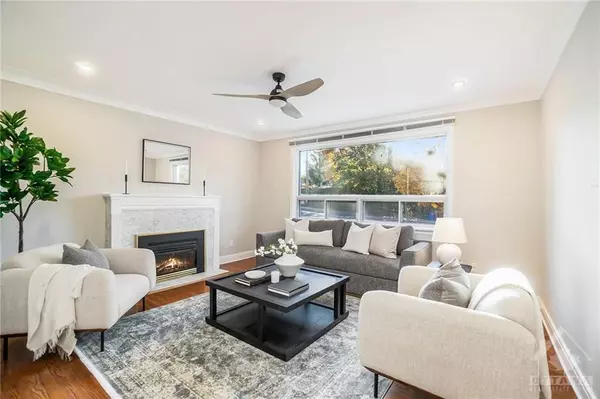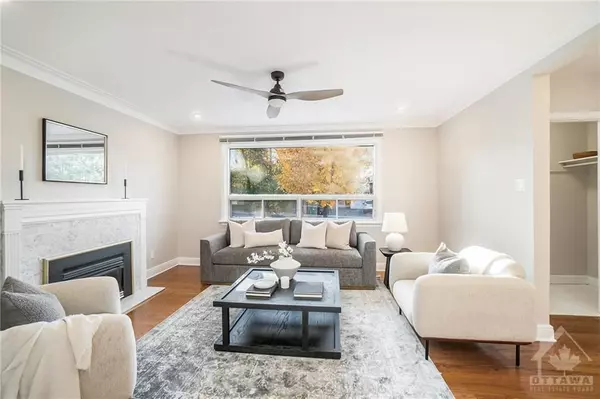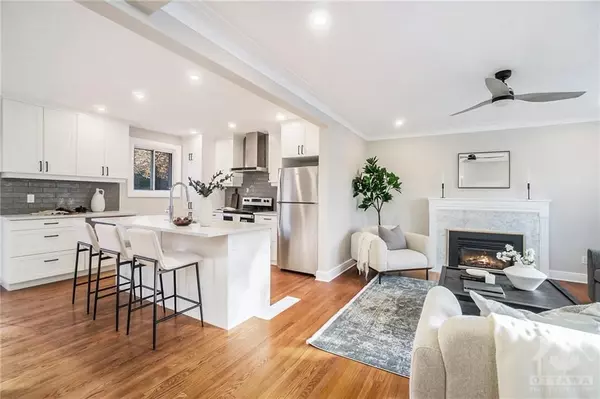
5 Beds
2 Baths
5 Beds
2 Baths
Key Details
Property Type Single Family Home
Sub Type Detached
Listing Status Active
Purchase Type For Sale
MLS Listing ID X10419019
Style Bungalow
Bedrooms 5
Annual Tax Amount $5,489
Tax Year 2024
Property Description
Location
Province ON
County Ottawa
Community 7201 - City View/Skyline/Fisher Heights/Parkwood Hills
Area Ottawa
Region 7201 - City View/Skyline/Fisher Heights/Parkwood Hills
City Region 7201 - City View/Skyline/Fisher Heights/Parkwood Hills
Rooms
Family Room Yes
Basement Full, Finished
Kitchen 2
Separate Den/Office 2
Interior
Interior Features In-Law Suite
Cooling Central Air
Fireplaces Type Natural Gas
Fireplace Yes
Heat Source Gas
Exterior
Parking Features Lane
Garage Spaces 3.0
Pool None
Roof Type Unknown
Total Parking Spaces 4
Building
Foundation Block
Others
Security Features Unknown

"My job is to find and attract mastery-based agents to the office, protect the culture, and make sure everyone is happy! "

