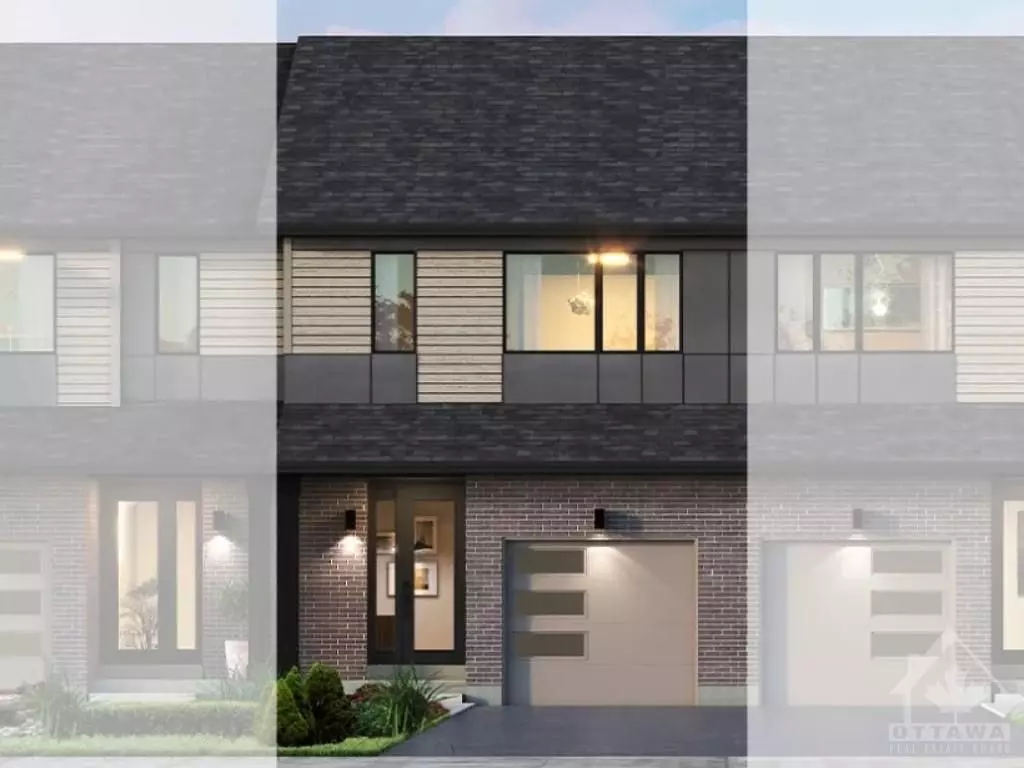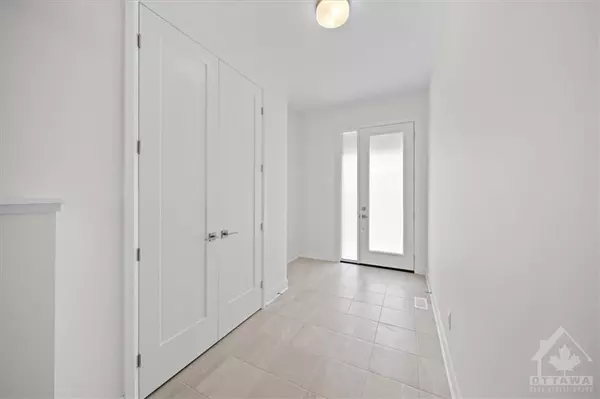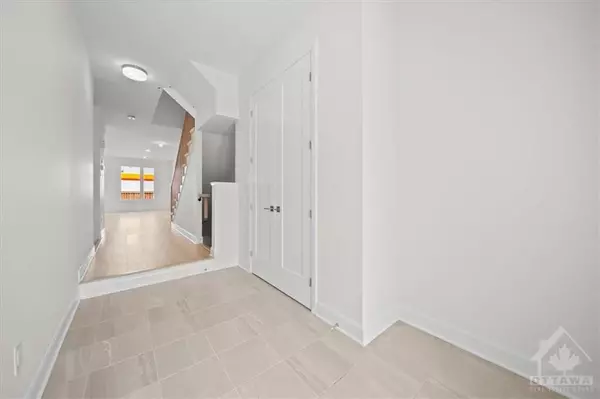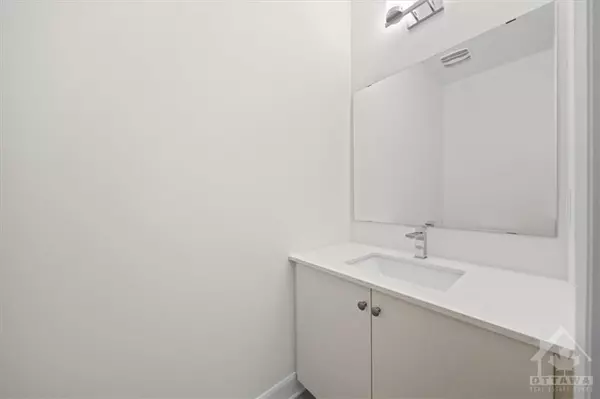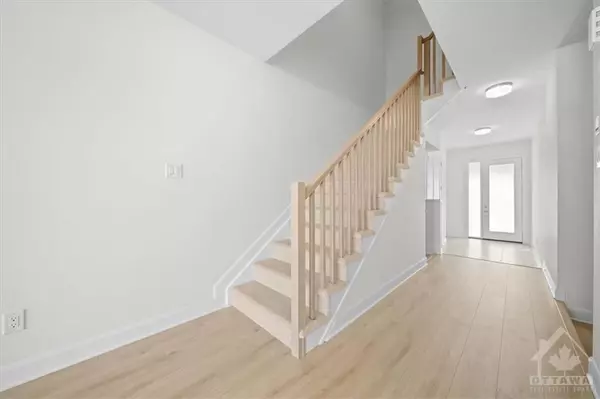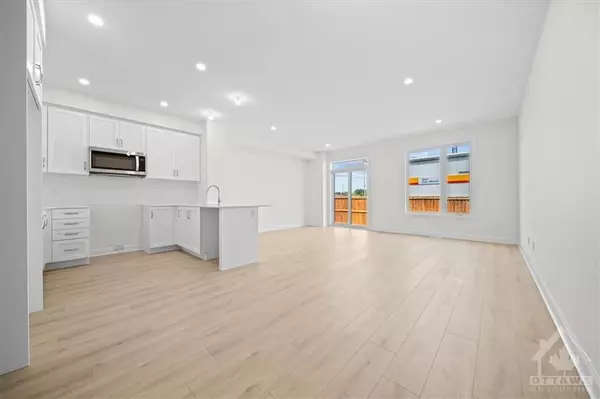REQUEST A TOUR If you would like to see this home without being there in person, select the "Virtual Tour" option and your agent will contact you to discuss available opportunities.
In-PersonVirtual Tour

$ 649,990
Est. payment | /mo
3 Beds
3 Baths
$ 649,990
Est. payment | /mo
3 Beds
3 Baths
Key Details
Property Type Townhouse
Sub Type Att/Row/Townhouse
Listing Status Active
Purchase Type For Sale
MLS Listing ID X10419164
Style 2-Storey
Bedrooms 3
Tax Year 2024
Property Description
Step into Glenview's The Maxwell model currently under construction in their newest community, Succession Court, in the heart of Stittsville. Designed in partnership with West of Main, this 3 bedroom + LOFT 3 bathroom executive townhome boasts premium upgrades with stunning finishes throughout and 1754sqft of living space! The open concept main level showcases 9 smooth ceilings, powder & mud room, bright dining room, great room, and pot-lighting throughout. The gourmet kitchen offers 39 cabinets, breakfast bar, pot lights, and quartz countertops. Upstairs you'll find 3 bedrooms + loft, laundry room, and a full bathroom. The primary bedroom features a walk-in closet and 4-piece ensuite with quartz countertops. Centrally located between Stittsville and Kanata with easy access to shopping, transit, trails, parks, and schools everything you could need! This home provides the perfect combination of convenience and quality living.
Location
Province ON
County Ottawa
Community 8201 - Fringewood
Area Ottawa
Region 8201 - Fringewood
City Region 8201 - Fringewood
Rooms
Family Room No
Basement Full, Unfinished
Kitchen 1
Interior
Interior Features Unknown
Cooling Central Air
Fireplace No
Heat Source Gas
Exterior
Parking Features Inside Entry
Garage Spaces 1.0
Pool None
Roof Type Asphalt Shingle
Lot Depth 90.91
Total Parking Spaces 2
Building
Unit Features Park,Public Transit,School
Foundation Concrete
Listed by ROYAL LEPAGE TEAM REALTY ADAM MILLS

"My job is to find and attract mastery-based agents to the office, protect the culture, and make sure everyone is happy! "

