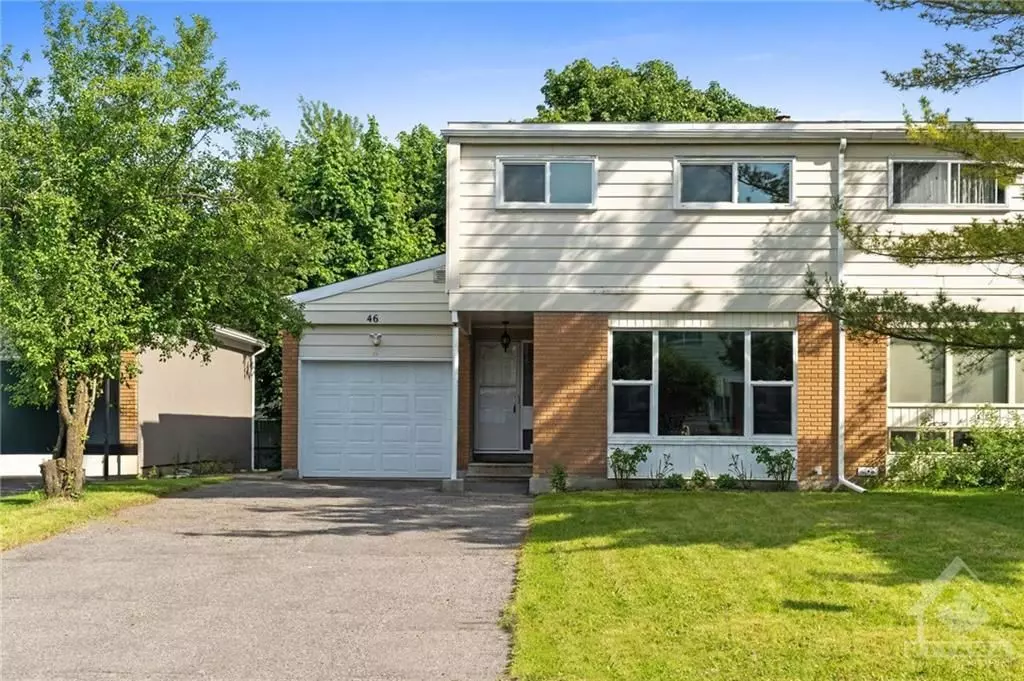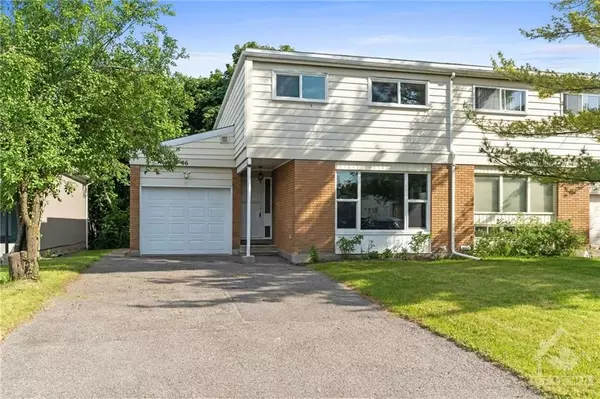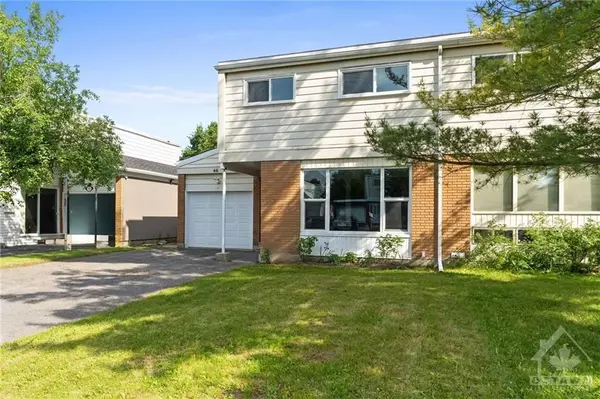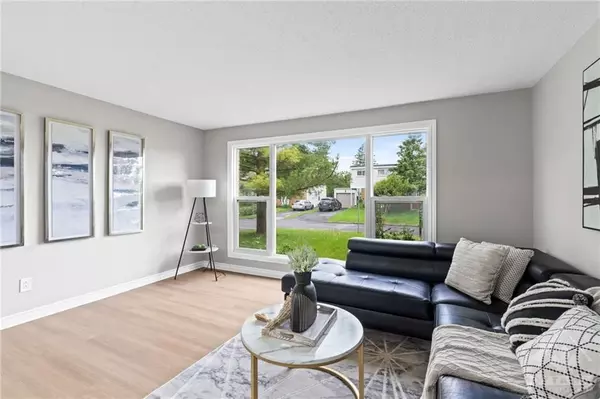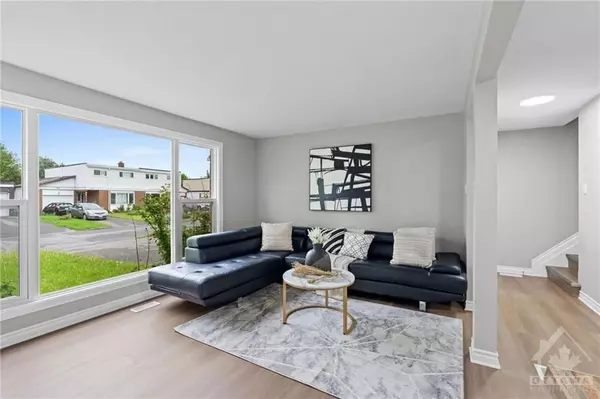
4 Beds
2 Baths
4 Beds
2 Baths
Key Details
Property Type Multi-Family
Sub Type Semi-Detached
Listing Status Active
Purchase Type For Lease
MLS Listing ID X10419201
Style 2-Storey
Bedrooms 4
Property Description
Location
Province ON
County Ottawa
Community 7202 - Borden Farm/Stewart Farm/Carleton Heights/Parkwood Hills
Area Ottawa
Zoning Residential
Region 7202 - Borden Farm/Stewart Farm/Carleton Heights/Parkwood Hills
City Region 7202 - Borden Farm/Stewart Farm/Carleton Heights/Parkwood Hills
Rooms
Family Room No
Basement Unfinished
Interior
Interior Features Unknown
Cooling Central Air
Inclusions Stove, Dryer, Washer, Refrigerator, Dishwasher, Hood Fan
Laundry Ensuite
Exterior
Parking Features Unknown
Garage Spaces 5.0
Pool None
Roof Type Unknown
Total Parking Spaces 5
Others
Security Features Unknown

"My job is to find and attract mastery-based agents to the office, protect the culture, and make sure everyone is happy! "

