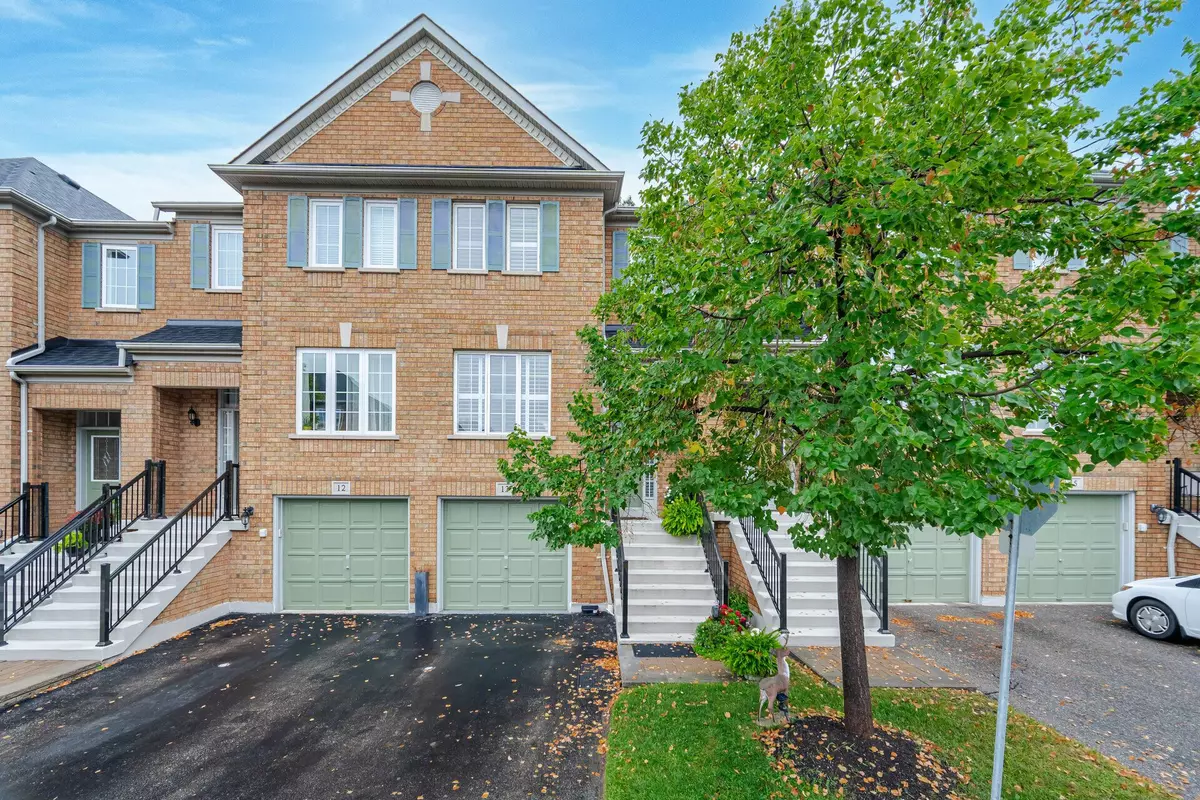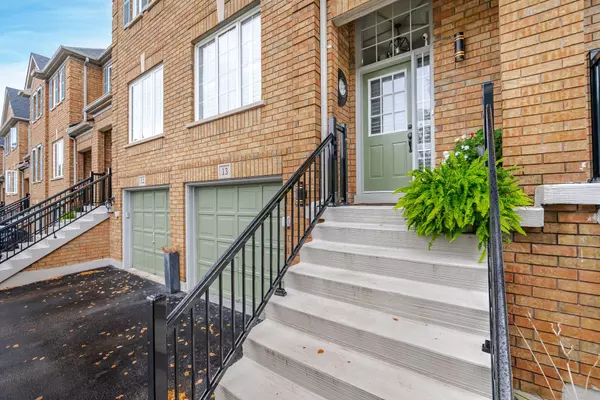
3 Beds
3 Baths
3 Beds
3 Baths
Key Details
Property Type Condo
Sub Type Condo Townhouse
Listing Status Active
Purchase Type For Sale
Approx. Sqft 1400-1599
MLS Listing ID W10419276
Style 3-Storey
Bedrooms 3
HOA Fees $299
Annual Tax Amount $4,600
Tax Year 2024
Property Description
Location
Province ON
County Peel
Area Central Erin Mills
Rooms
Family Room Yes
Basement Unfinished
Kitchen 1
Ensuite Laundry Ensuite
Interior
Interior Features Other
Laundry Location Ensuite
Cooling Central Air
Fireplaces Type Electric
Fireplace Yes
Heat Source Gas
Exterior
Exterior Feature Backs On Green Belt
Garage Private
Garage Spaces 1.0
Waterfront No
View Clear, Trees/Woods
Parking Type Built-In
Total Parking Spaces 2
Building
Story 1
Unit Features Hospital,Library,Park,Public Transit,Wooded/Treed,School
Locker None
Others
Pets Description Restricted

"My job is to find and attract mastery-based agents to the office, protect the culture, and make sure everyone is happy! "






