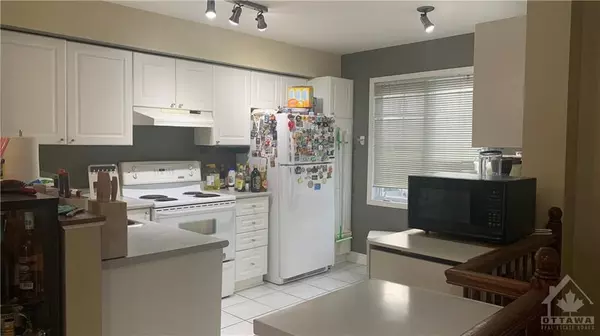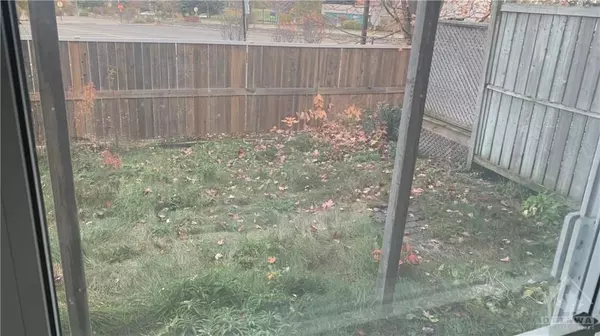REQUEST A TOUR
In-PersonVirtual Tour

$ 2,450
2 Beds
2 Baths
$ 2,450
2 Beds
2 Baths
Key Details
Property Type Townhouse
Sub Type Att/Row/Townhouse
Listing Status Active
Purchase Type For Rent
MLS Listing ID X10419396
Style 3-Storey
Bedrooms 2
Property Description
Flooring: Tile, Deposit: 4900, Beautiful three-storey end unit boasts an open main level, perfect for hosting and relaxing by the gas fireplace. No rear neighbours makes the balcony a lovely place to enjoy fresh air, while the large soaker tub upstairs is a bathers solace with separate stand up shower. One large bedroom at the rear and one at the front with ample closet space.
The lower level has a den and walkout to the rear yard, a powder room, hidden laundry, storage and direct access to the garage.
Walking distance to all kinds of shops and amenities, public transit and only minutes to downtown or post secondary schools., Flooring: Hardwood, Flooring: Carpet Wall To Wall
The lower level has a den and walkout to the rear yard, a powder room, hidden laundry, storage and direct access to the garage.
Walking distance to all kinds of shops and amenities, public transit and only minutes to downtown or post secondary schools., Flooring: Hardwood, Flooring: Carpet Wall To Wall
Location
Province ON
County Ottawa
Area 5304 - Central Park
Rooms
Family Room Yes
Basement None
Ensuite Laundry Ensuite
Interior
Interior Features Unknown
Laundry Location Ensuite
Cooling Central Air
Fireplaces Type Natural Gas
Fireplace Yes
Heat Source Gas
Exterior
Garage Unknown
Pool None
Roof Type Unknown
Parking Type Attached
Total Parking Spaces 2
Building
Unit Features Public Transit,Park
Others
Security Features Unknown
Pets Description Unknown
Listed by DETAILS REALTY INC.

"My job is to find and attract mastery-based agents to the office, protect the culture, and make sure everyone is happy! "






