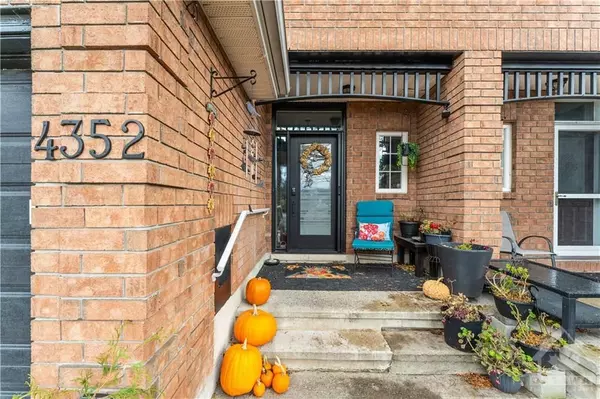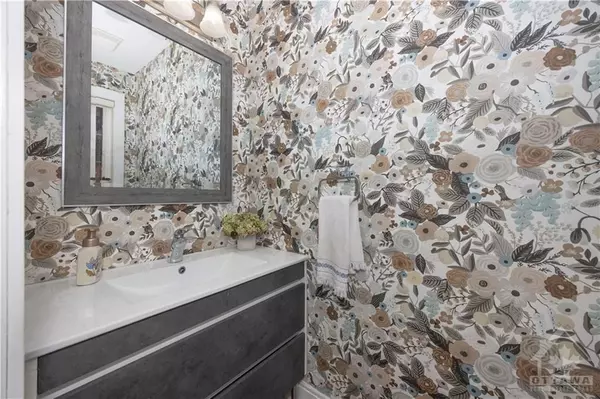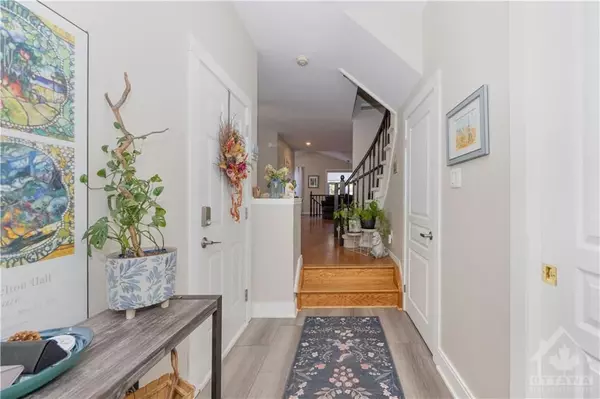REQUEST A TOUR
In-PersonVirtual Tour

$ 594,900
Est. payment | /mo
3 Beds
2 Baths
$ 594,900
Est. payment | /mo
3 Beds
2 Baths
Key Details
Property Type Townhouse
Sub Type Att/Row/Townhouse
Listing Status Active
Purchase Type For Sale
MLS Listing ID X10419412
Style 2-Storey
Bedrooms 3
Annual Tax Amount $3,730
Tax Year 2024
Property Description
Flooring: Vinyl, Located on a quiet street in a family-friendly neighborhood, this beautifully renovated 3-bedroom townhouse combines comfort and style. A manicured garden lines the driveway, leading to a welcoming foyer with an updated powder room. The main floor is highlighted by a spacious dining room with elegant wainscoting, a living room flooded with natural light and a truly stunning chef's kitchen. Extensively renovated and thoughtfully extended, the kitchen boasts custom-built cabinetry and ample counter space. The bright eating area overlooks the serene backyard, making it a perfect spot for casual meals. Upstairs, the primary bedroom offers direct access to a full bathroom with a soaker tub and separate shower. Two additional good-sized bedrooms complete the upper level. The lower level includes a cozy family room with a gas fireplace, a den ideal for a home office/hobby space, laundry room and plenty of storage space. The low-maintenance fenced backyard is beautifully landscaped., Flooring: Hardwood, Flooring: Carpet Wall To Wall
Location
Province ON
County Ottawa
Zoning Residential
Rooms
Family Room Yes
Basement Full, Finished
Interior
Interior Features Water Heater Owned
Cooling Central Air
Inclusions Stove, Microwave/Hood Fan, Dryer, Washer, Refrigerator, Dishwasher
Exterior
Exterior Feature Deck
Garage Unknown
Garage Spaces 3.0
Pool None
Roof Type Unknown
Parking Type Attached
Total Parking Spaces 3
Building
Foundation Concrete
Others
Security Features Unknown
Pets Description Unknown
Listed by ROYAL LEPAGE TEAM REALTY

"My job is to find and attract mastery-based agents to the office, protect the culture, and make sure everyone is happy! "






