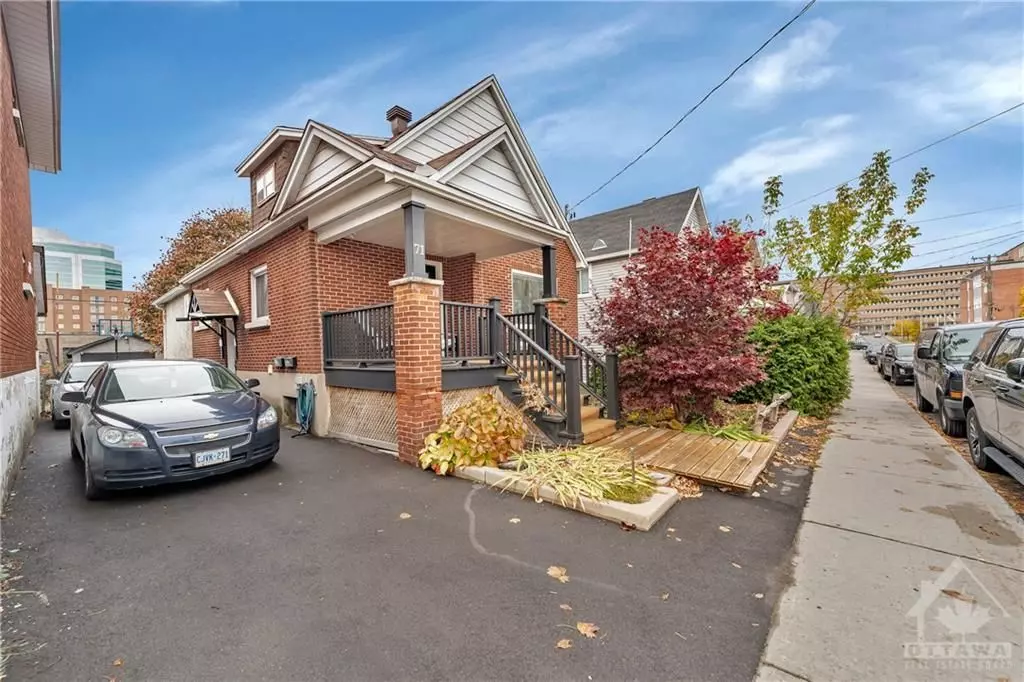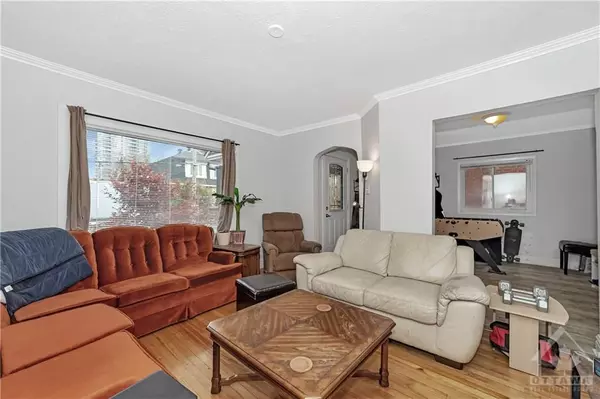REQUEST A TOUR
In-PersonVirtual Tour

$ 699,000
Est. payment | /mo
6 Beds
3 Baths
$ 699,000
Est. payment | /mo
6 Beds
3 Baths
Key Details
Property Type Single Family Home
Sub Type Detached
Listing Status Active
Purchase Type For Sale
MLS Listing ID X10419384
Style 2-Storey
Bedrooms 6
Annual Tax Amount $5,610
Tax Year 2024
Property Description
Discover this versatile 6-Bedroom, 3-bathroom home with 2 separate apartments & meters, ( SDU ) and detached garage -Ideal for savvy Investor with endless possibilities. Continue with it’s current use as a rental property or live in one part and rent out the other or simply occupy the entire living space. Apt 1 – with natural gas: main level features spacious living room, dining room and enormous updated kitchen, upper-level features 2 spacious bedrooms and bathroom, lower-level features 2 bedrooms bathroom and shared laundry. Apt 2 with baseboard heat features 2-bedrooms above grade with living room, kitchen and bathroom below grade. Shared laundry with Apt 1. Property is fully rented @ $ 4,016. Hydro (Apt 1 $ 1,625, Apt 2 $ 2,144,) gas Apt 1 -$ 2,059.99, water/sewer $ 1,251, Hot water tank rental Apt 1 $ 514.92 /yr, Apt 2 $ 291.09. 24 hours notice for showings. Offers accepted after 1:00pm Nov. 13, 2024, offers presented at 6:00pm, minimum 10:00pm irrevocable as per form 244., Flooring: Hardwood, Flooring: Ceramic, Flooring: Laminate
Location
Province ON
County Ottawa
Zoning Residential -R4UD
Rooms
Family Room No
Basement Full, Finished
Separate Den/Office 2
Interior
Interior Features Unknown
Cooling None
Inclusions Stove, 2 Fridges, Washer, Refrigerator, Dishwasher
Exterior
Exterior Feature Deck
Garage Unknown
Garage Spaces 4.0
Pool None
Roof Type Asphalt Shingle
Parking Type Detached
Total Parking Spaces 4
Building
Foundation Concrete
Others
Security Features Unknown
Pets Description Unknown
Listed by COLDWELL BANKER SARAZEN REALTY

"My job is to find and attract mastery-based agents to the office, protect the culture, and make sure everyone is happy! "






