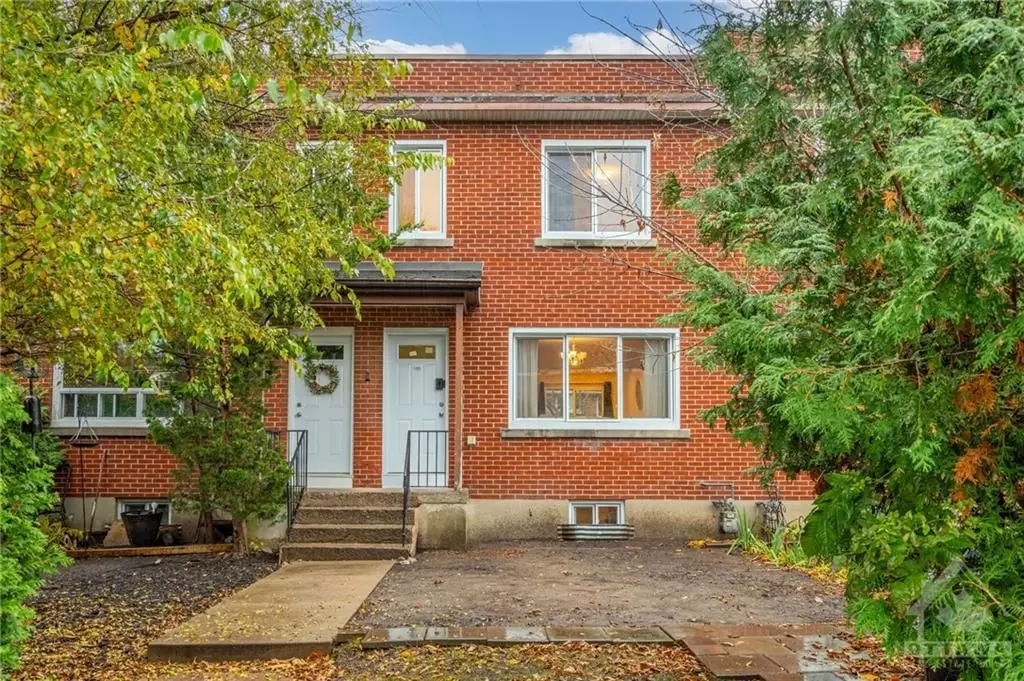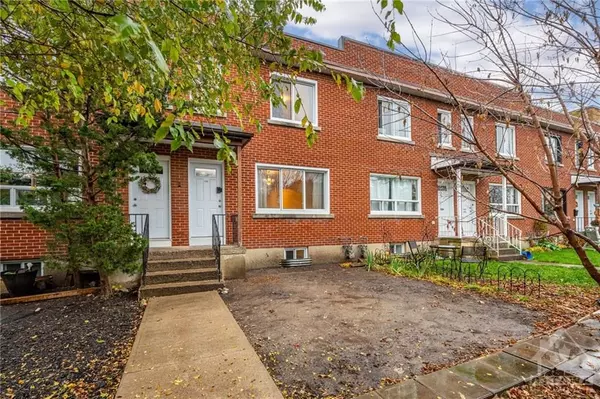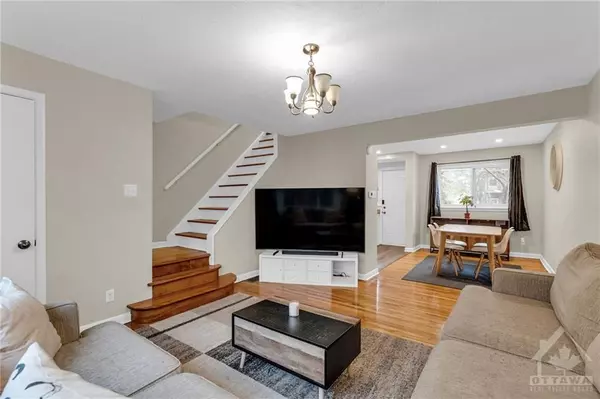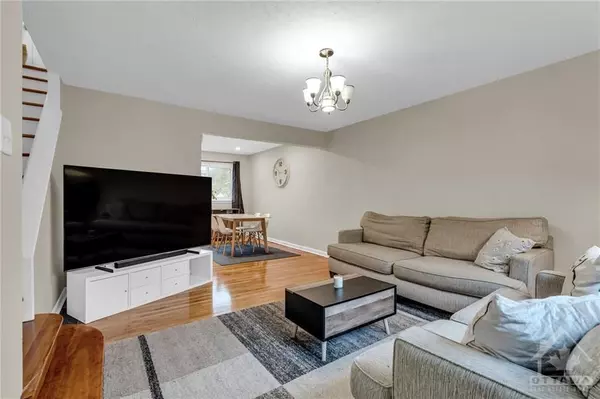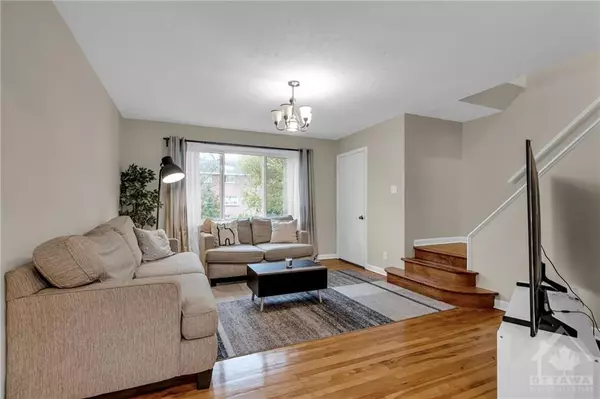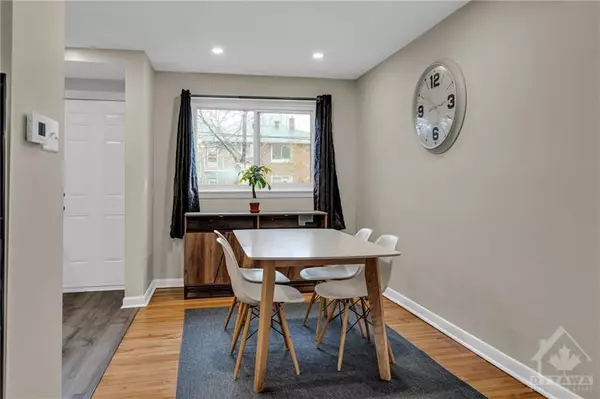REQUEST A TOUR If you would like to see this home without being there in person, select the "Virtual Tour" option and your agent will contact you to discuss available opportunities.
In-PersonVirtual Tour

$ 494,900
Est. payment | /mo
3 Beds
1 Bath
$ 494,900
Est. payment | /mo
3 Beds
1 Bath
Key Details
Property Type Townhouse
Sub Type Att/Row/Townhouse
Listing Status Active
Purchase Type For Sale
MLS Listing ID X10419446
Style 2-Storey
Bedrooms 3
Annual Tax Amount $3,002
Tax Year 2024
Property Description
Flooring: Hardwood, Flooring: Laminate, This charming 3-bedroom, 1-bathroom home offers spacious living with bright, open-concept spaces throughout the living and kitchen areas. The convenient floor plan maximizes space and functionality, making it perfect for everyday living. Located in central Ottawa, it’s just a short walk to all amenities—shops, restaurants, transit, parks, and the Civic Hospital. Whether you're running errands or heading to work, everything you need is within reach. Ideal for those seeking both comfort and convenience, this home offers an excellent opportunity to live in one of Ottawa's most sought-after neighbourhoods. 24 Hours required on all offers.
Location
Province ON
County Ottawa
Community 5303 - Carlington
Area Ottawa
Region 5303 - Carlington
City Region 5303 - Carlington
Rooms
Family Room No
Basement Full, Partially Finished
Interior
Interior Features Unknown
Cooling Central Air
Heat Source Gas
Exterior
Parking Features Unknown
Pool None
Roof Type Unknown
Total Parking Spaces 2
Building
Unit Features Public Transit,Park
Foundation Block
Others
Security Features Unknown
Listed by AVENUE NORTH REALTY INC.

"My job is to find and attract mastery-based agents to the office, protect the culture, and make sure everyone is happy! "

