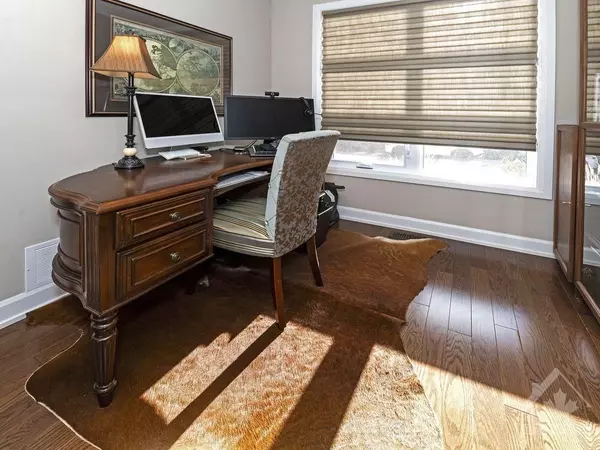REQUEST A TOUR
In-PersonVirtual Tour

$ 947,900
2 Beds
3 Baths
$ 947,900
2 Beds
3 Baths
Key Details
Property Type Townhouse
Sub Type Att/Row/Townhouse
Listing Status Pending
Purchase Type For Rent
MLS Listing ID X10419441
Style 3-Storey
Bedrooms 2
Annual Tax Amount $7,187
Tax Year 2024
Property Description
Flooring: Hardwood, Flooring: Ceramic, Discover this impressive, elegant, free hold contemporary townhome in superbly located Greystone Village. Showcasing pride of original ownership, this 3 Storey, 2 Bed + Den (if preferred, 3 Bed), 3 bath home presents beautifully. Main entry, features south facing den, upgraded powder room, oversized closet, garage access and open stairwell. Ideal for at-home business. The 2nd level highlights upgraded kitchen with Bosch appliances, extended quartz island and plentiful storage. Conveniently located off the kitchen, the balcony, c/w BBQ gas hookup, is accessible year-round. The primary suite with 3-piece ensuite, double closets, a second bedroom, additional full bathroom, and upgraded laundry area complete the 3rd level. Large utility/storage with shelving in lower level. Snow removal, private lane maintenance, tree trimming incl. Embraced by nature at it’s best and the meticulous care of #43, indulge in an unparalleled low maintenance lifestyle. See attachment for upgrade details.
Location
Province ON
County Ottawa
Area 4407 - Ottawa East
Rooms
Family Room Yes
Basement Full, Unfinished
Interior
Interior Features Unknown
Cooling Central Air
Heat Source Gas
Exterior
Garage Unknown
Pool None
Roof Type Unknown
Parking Type Attached
Total Parking Spaces 2
Building
Unit Features Public Transit,Park
Foundation Concrete
Others
Security Features Unknown
Pets Description Unknown
Listed by DETAILS REALTY INC.

"My job is to find and attract mastery-based agents to the office, protect the culture, and make sure everyone is happy! "






