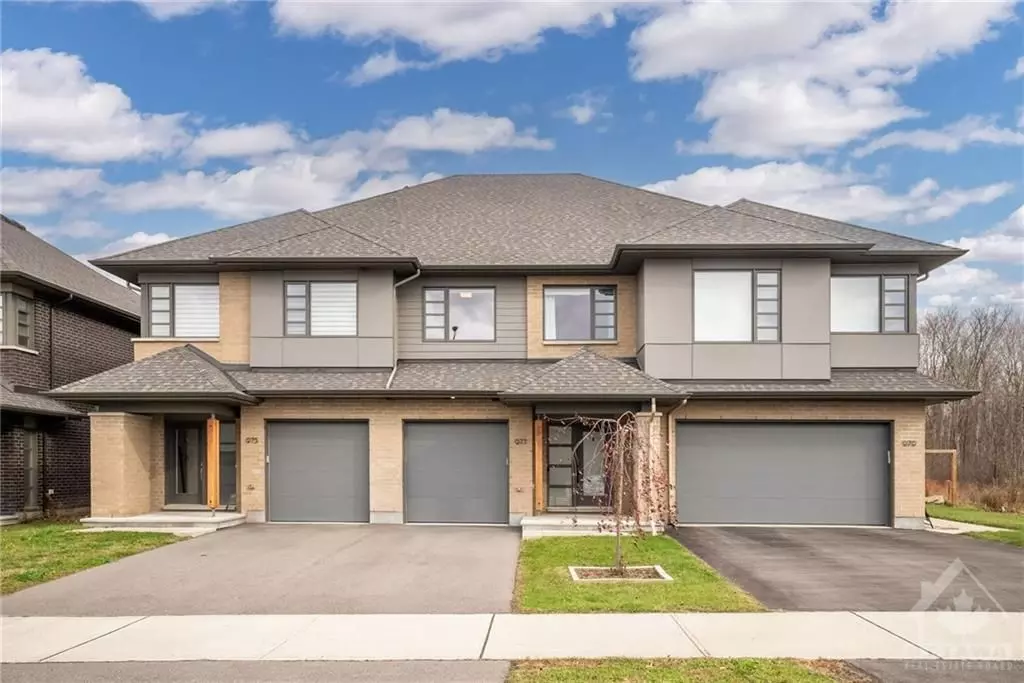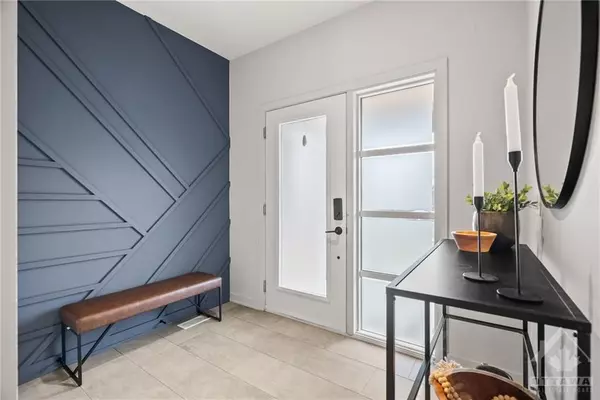REQUEST A TOUR
In-PersonVirtual Tour

$ 699,000
Est. payment | /mo
3 Beds
3 Baths
$ 699,000
Est. payment | /mo
3 Beds
3 Baths
Key Details
Property Type Townhouse
Sub Type Att/Row/Townhouse
Listing Status Pending
Purchase Type For Sale
MLS Listing ID X10419423
Style 2-Storey
Bedrooms 3
Annual Tax Amount $4,473
Tax Year 2024
Property Description
Flooring: Tile, Flooring: Hardwood, Flooring: Carpet Wall To Wall, Welcome to this beautifully designed 3-bedroom townhome by HN Homes in the highly sought-after community of Riverside South. This home exudes modern elegance, featuring hardwood floors on the main level & staircase, accented by a stylish glass railing. The gourmet kitchen boasts a 4-seater quartz island and full-height cabinetry, offering both style & functionality. The fully finished basement includes a rough-in for an additional bathroom, providing flexible space to expand. Upstairs, a versatile loft is perfect for a home office, while the spacious primary suite includes a walk-in closet and a luxurious 4-piece ensuite. Step outside to a professionally landscaped, fenced backyard with a deck, perfect for relaxing or entertaining. Within walking distance of parks, schools, and scenic trails, with convenient access to local amenities, shopping, and dining. This home combines convenience, style, and a family-friendly atmosphere, making it a must-see! 24 hr irrevocable as per form 244.
Location
Province ON
County Ottawa
Area 2602 - Riverside South/Gloucester Glen
Rooms
Family Room Yes
Basement Full, Finished
Interior
Interior Features Air Exchanger
Cooling Central Air
Fireplaces Type Natural Gas
Fireplace Yes
Heat Source Gas
Exterior
Garage Unknown
Pool None
Roof Type Unknown
Parking Type Attached
Total Parking Spaces 2
Building
Unit Features Public Transit,Park
Foundation Concrete
Others
Security Features Unknown
Pets Description Unknown
Listed by RE/MAX HALLMARK REALTY GROUP

"My job is to find and attract mastery-based agents to the office, protect the culture, and make sure everyone is happy! "






