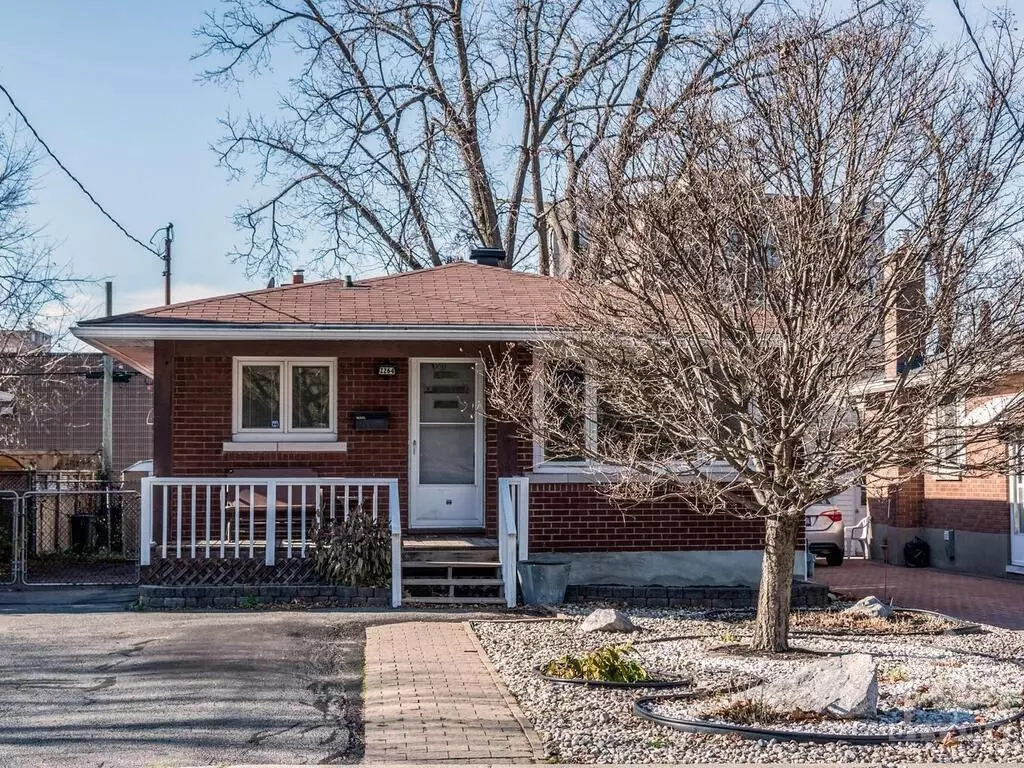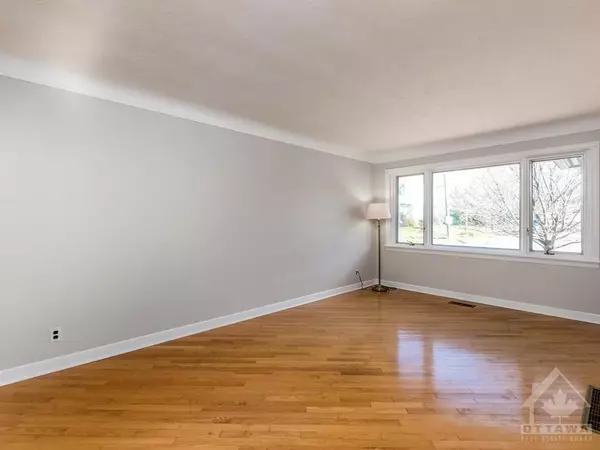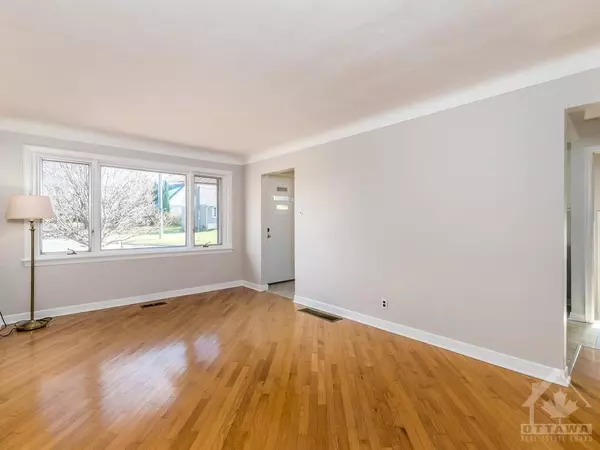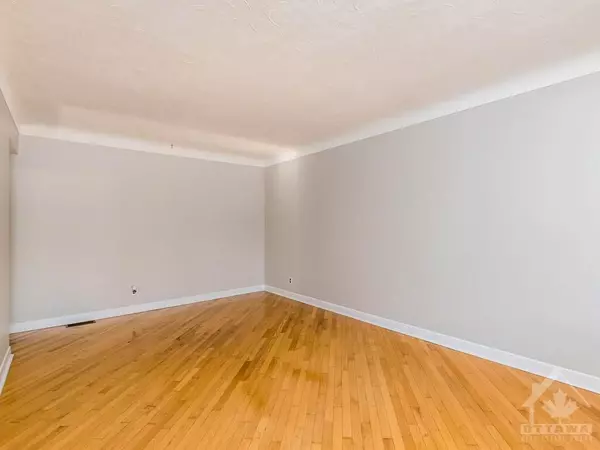REQUEST A TOUR
In-PersonVirtual Tour

$ 599,000
Est. payment | /mo
3 Beds
2 Baths
$ 599,000
Est. payment | /mo
3 Beds
2 Baths
Key Details
Property Type Single Family Home
Sub Type Detached
Listing Status Active
Purchase Type For Sale
MLS Listing ID X10419470
Style Bungalow
Bedrooms 3
Annual Tax Amount $4,697
Tax Year 2024
Property Description
Flooring: Hardwood, Flooring: Carpet W/W & Mixed, Flooring: Laminate, Don't miss this amazing opportunity to be the proud owner of this 3 bedroom/2 bathroom detached brick bungalow in Alta Vista's Applewood Acres. This freshly painted home offers a large, bright living room with beautiful hardwood flooring. The main level has a fully equipped kitchen with cozy eating area, 3 appliances and plenty of cabinet/counter space, 3 spacious bedrooms and the main bathroom. Convenient side entrance leads directly to lower level and is separated from the kitchen by an interior door. The lower level has a large recreation room with a free-standing gas stove, 2 piece bathroom and home office/hobby room. Don't miss the cold storage room. Huge unfinished utility area with laundry, storage and handy work bench. Gas furnace & C/A approximately 2019. Double driveway provides loads of parking. 2 sheds in backyard provide additional storage space. Fantastic location close to schools, shops, restaurants and transportation. Offer presentation on Nov 14th at 4:00 p.m.
Location
Province ON
County Ottawa
Zoning R1
Rooms
Family Room No
Basement Full, Finished
Interior
Interior Features Unknown
Cooling Central Air
Fireplaces Number 1
Fireplaces Type Natural Gas
Inclusions Stove, Dryer, Washer, Refrigerator, Hood Fan
Exterior
Garage Unknown
Garage Spaces 5.0
Pool None
Roof Type Asphalt Shingle
Parking Type Other
Total Parking Spaces 5
Building
Foundation Concrete
Others
Security Features Unknown
Pets Description Unknown
Listed by ROYAL LEPAGE TEAM REALTY

"My job is to find and attract mastery-based agents to the office, protect the culture, and make sure everyone is happy! "






