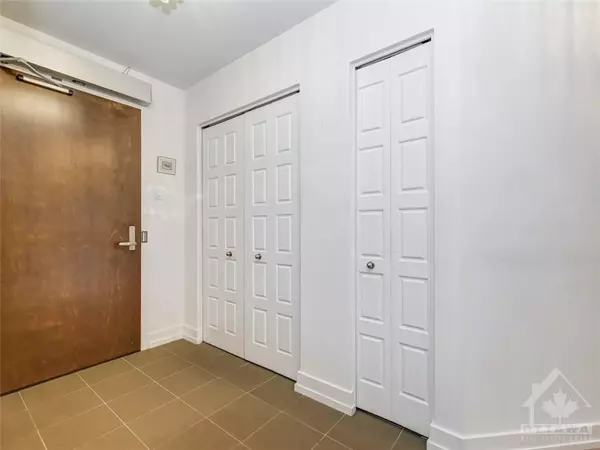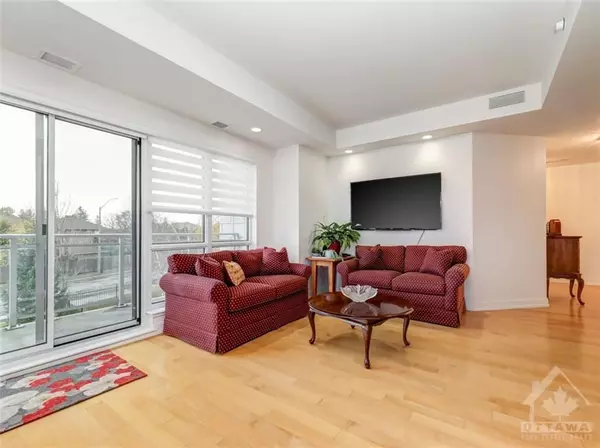
2 Beds
2 Baths
2 Beds
2 Baths
Key Details
Property Type Condo
Sub Type Condo Apartment
Listing Status Pending
Purchase Type For Rent
MLS Listing ID X10419544
Style Apartment
Bedrooms 2
HOA Fees $723
Annual Tax Amount $5,292
Tax Year 2024
Property Description
Location
Province ON
County Ottawa
Area 7202 - Borden Farm/Stewart Farm/Carleton Heights/Parkwood Hills
Rooms
Family Room No
Basement None, None
Ensuite Laundry Ensuite
Interior
Interior Features Unknown
Laundry Location Ensuite
Cooling Central Air
Heat Source Gas
Exterior
Garage Underground
Pool None
Roof Type Unknown
Parking Type Underground
Total Parking Spaces 1
Building
Unit Features Rec./Commun.Centre,Public Transit,Park
Foundation Concrete
Others
Security Features Unknown
Pets Description Yes

"My job is to find and attract mastery-based agents to the office, protect the culture, and make sure everyone is happy! "






