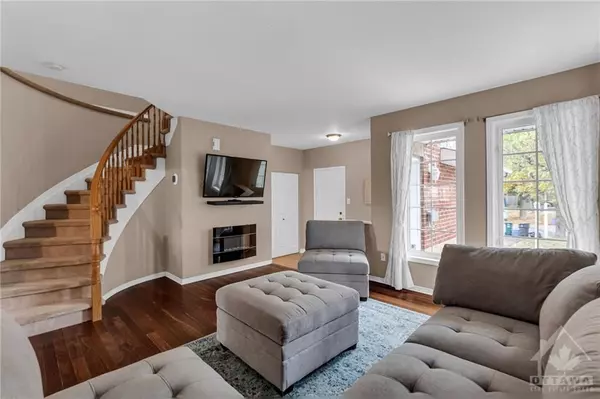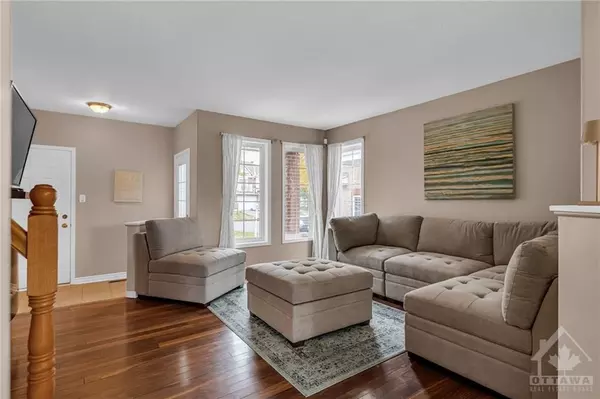REQUEST A TOUR
In-PersonVirtual Tour

$ 599,900
Est. payment | /mo
3 Beds
2 Baths
$ 599,900
Est. payment | /mo
3 Beds
2 Baths
Key Details
Property Type Single Family Home
Sub Type Semi-Detached
Listing Status Active
Purchase Type For Sale
MLS Listing ID X10419501
Style 2-Storey
Bedrooms 3
Annual Tax Amount $3,800
Tax Year 2024
Property Description
Flooring: Tile, Welcome to this beautifully maintained semi-detached home in the heart of Barrhaven! Featuring 3 bedrooms and 2 bathrooms, this residence boasts an inviting open-concept layout with stunning hardwood flooring. The modernized kitchen offers ample counter space, leading to a dining area ideal for gatherings. Upstairs, the spacious bedrooms provide peaceful retreats, while updated systems (roof, driveway, furnace, AC) offer peace of mind. Enjoy cozy evenings by the natural gas fireplace in the finished basement, perfect for movie nights or as a play area.
Step outside to a backyard with direct access to a park, and walking distance to a dog run, as well as a soccer field and basketball court nearby. Enjoy convenient amenities, including the Longfields Transit Station, shops, cafes, and schools like Mother Teresa High School. This is more than a house; it really is an exceptional home in a peaceful part of Barrhaven., Flooring: Hardwood, Flooring: Carpet W/W & Mixed
Step outside to a backyard with direct access to a park, and walking distance to a dog run, as well as a soccer field and basketball court nearby. Enjoy convenient amenities, including the Longfields Transit Station, shops, cafes, and schools like Mother Teresa High School. This is more than a house; it really is an exceptional home in a peaceful part of Barrhaven., Flooring: Hardwood, Flooring: Carpet W/W & Mixed
Location
Province ON
County Ottawa
Area 7706 - Barrhaven - Longfields
Rooms
Family Room Yes
Basement Full, Partially Finished
Interior
Interior Features Unknown
Cooling Central Air
Heat Source Gas
Exterior
Garage Unknown
Pool None
Roof Type Unknown
Parking Type Attached
Total Parking Spaces 2
Building
Unit Features Golf,Public Transit
Foundation Concrete
Others
Security Features Unknown
Pets Description Unknown
Listed by RE/MAX DELTA REALTY TEAM

"My job is to find and attract mastery-based agents to the office, protect the culture, and make sure everyone is happy! "






