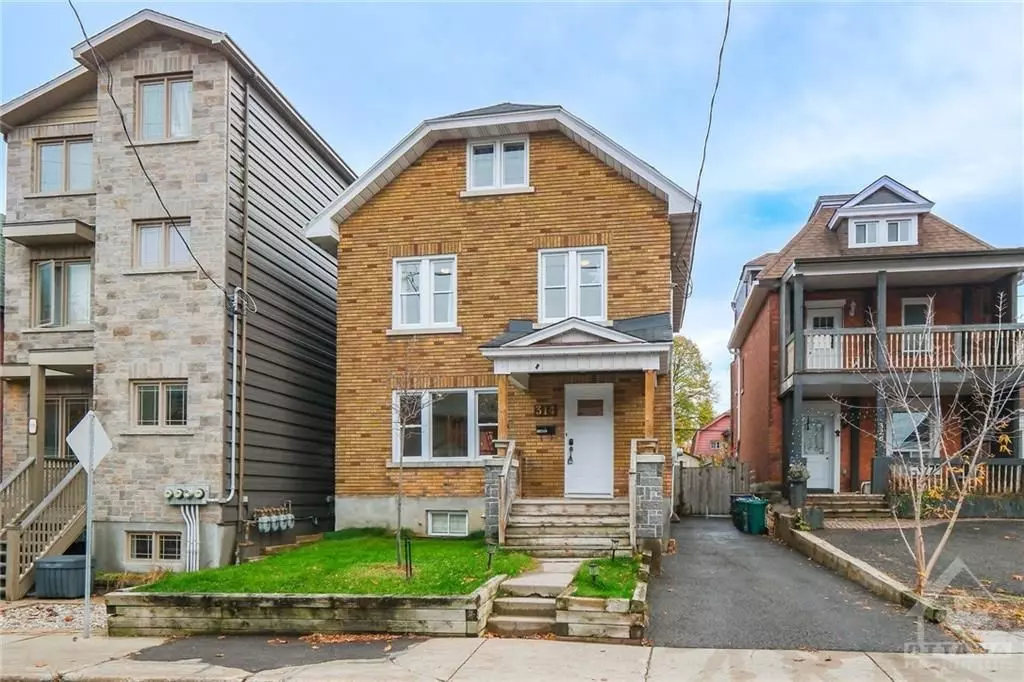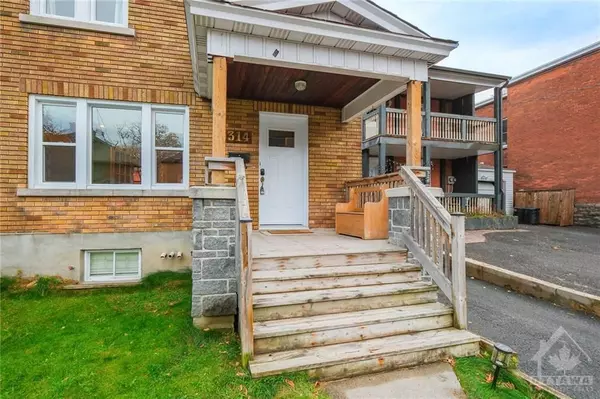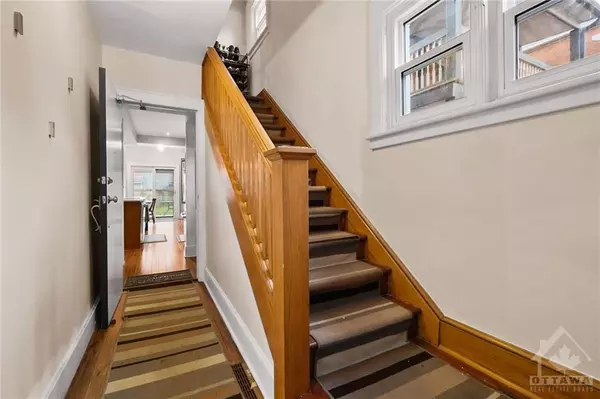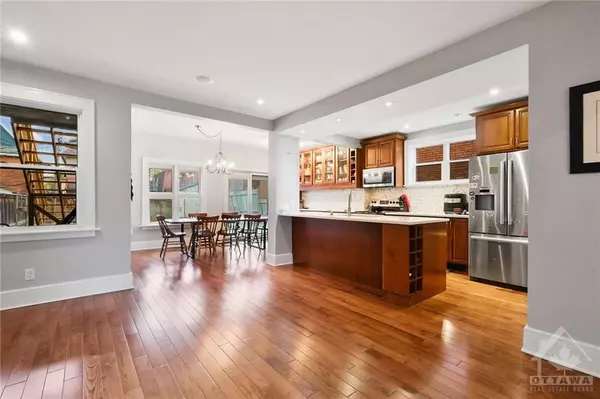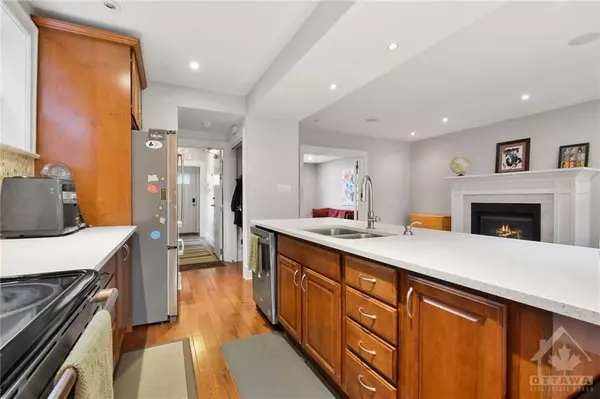REQUEST A TOUR If you would like to see this home without being there in person, select the "Virtual Tour" option and your agent will contact you to discuss available opportunities.
In-PersonVirtual Tour
$ 1,099,000
Est. payment | /mo
$ 1,099,000
Est. payment | /mo
Key Details
Property Type Multi-Family
Sub Type Duplex
Listing Status Active
Purchase Type For Sale
MLS Listing ID X10419606
Style Unknown
Annual Tax Amount $7,900
Tax Year 2024
Property Description
Flooring: Hardwood, Flooring: Ceramic, Newly renovated 4 level Centertown duplex. Currently owner occupied with additional large 4-bedroom unit on top two floors. Recently poured 8ft full height foundation with 3 level addition. Plumbing entirely redone in 2012, extra sound separation in new ceiling with 5/8 drywall and resilient channels, Pella windows and sliding doors with built in blinds, and updated bathrooms. Live in unit has a large walk in closet in master, kitchen with quartz counters, bosch appliances and separate dining area. Hardwood floors and ceiling replaced and leveled, 5 zones of hardwired surround-sound in and outside, Separate heating, electrical, and 2 separate AC units. 2 stoves, 2 refrigerators, 2 dishwashers, 2 owned HWT, 1 gas fireplaces, 2 gas washer/dryers included. Huge private yard complete with gas BBQ connection. 24 hour notification for showings, 48Hr Irrevocable on offers.
Location
Province ON
County Ottawa
Community 4103 - Ottawa Centre
Area Ottawa
Zoning Residential
Region 4103 - Ottawa Centre
City Region 4103 - Ottawa Centre
Rooms
Family Room No
Basement Full, Finished
Interior
Interior Features Unknown
Cooling Central Air
Exterior
Parking Features Unknown
Garage Spaces 3.0
Pool None
Roof Type Unknown
Total Parking Spaces 3
Building
Foundation Concrete
Others
Security Features Unknown
Listed by RE/MAX HALLMARK EYKING GROUP REALTY LTD
"My job is to find and attract mastery-based agents to the office, protect the culture, and make sure everyone is happy! "

