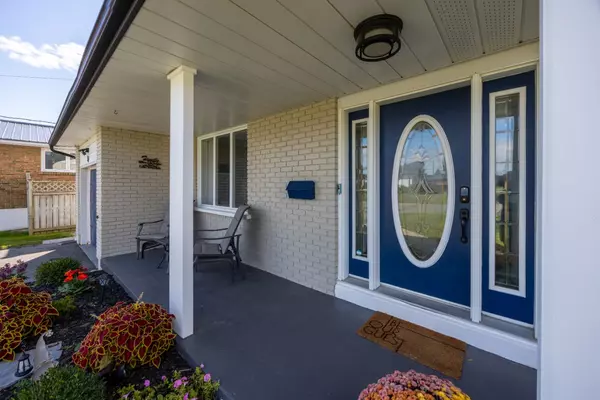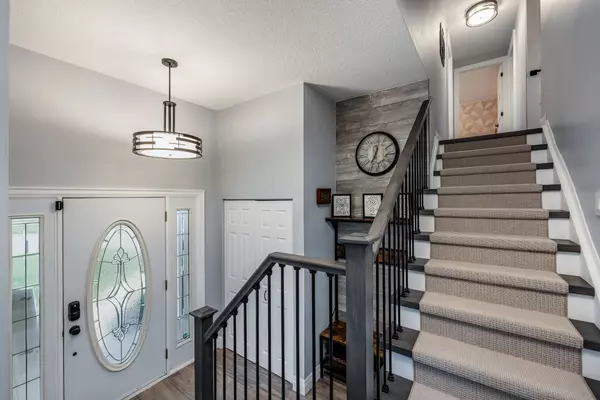REQUEST A TOUR
In-PersonVirtual Tour

$ 874,900
Est. payment | /mo
3 Beds
2 Baths
$ 874,900
Est. payment | /mo
3 Beds
2 Baths
Key Details
Property Type Single Family Home
Sub Type Detached
Listing Status Active
Purchase Type For Sale
MLS Listing ID X10421229
Style Backsplit 3
Bedrooms 3
Annual Tax Amount $4,628
Tax Year 2024
Property Description
Welcome to this inviting split-level home, nestled on a peaceful crescent with an extended lot that offers privacy and room to enjoy. Perfect for a family ready to move in and start making memories, this home has been updated throughout, combining style and comfort in every room. Inside, you'll find an updated kitchen with Quartz countertops, designed as a beautiful hub for family meals and gatherings. With three bright bedrooms, two stylish bathrooms and distinct living spaces across multiple levels, this layout provides a blend of cozy charm and functional separation for every activity and lifestyle need. The lower level family room is a great retreat for relaxation and additional space can adapt to suit a home office, play area or hobby space, making it ideal for the growing family. Outside, discover your private oasis with a heated inground pool featuring a new liner (2024) and new heater (2023) set within a spacious yard perfect for outdoor fun, gardening and relaxation. Located in a quiet, family friendly neighborhood, this move-in ready home is ideal for those seeking a welcoming space to make their own. Schedule a private showing today to experience this inviting home firsthand.
Location
Province ON
County Northumberland
Area Cobourg
Rooms
Family Room Yes
Basement Finished
Kitchen 1
Interior
Interior Features None
Cooling Central Air
Fireplaces Type Natural Gas
Fireplace Yes
Heat Source Gas
Exterior
Garage Private
Garage Spaces 6.0
Pool Inground
Waterfront No
Roof Type Asphalt Shingle
Parking Type Attached
Total Parking Spaces 7
Building
Foundation Unknown
Listed by RIGHT AT HOME REALTY

"My job is to find and attract mastery-based agents to the office, protect the culture, and make sure everyone is happy! "






