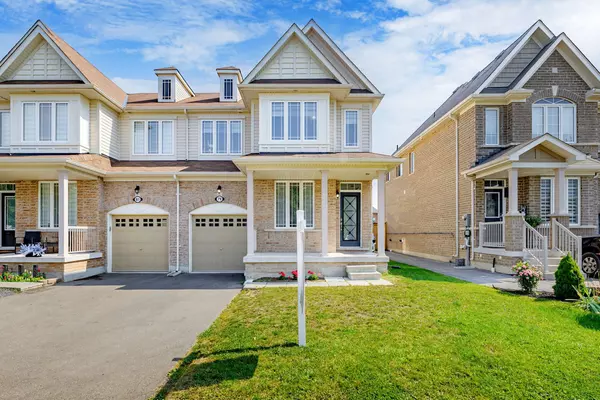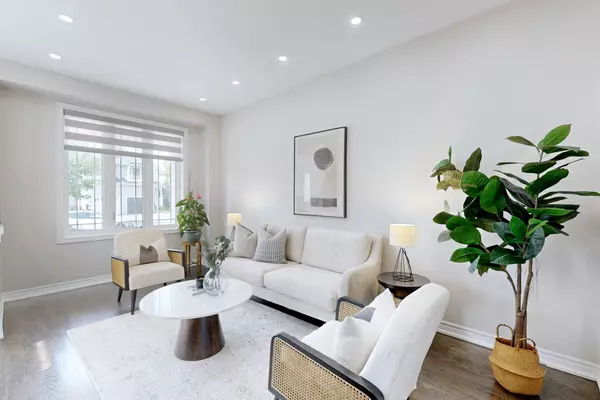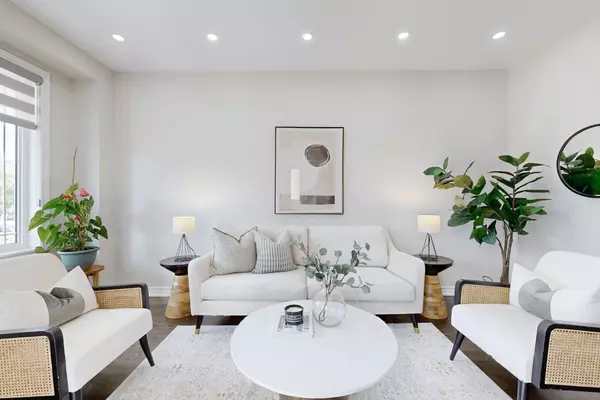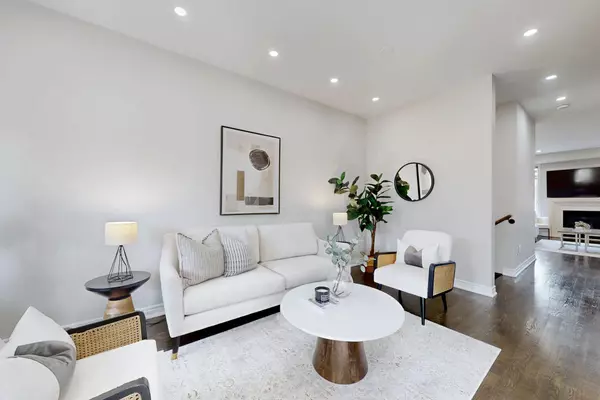REQUEST A TOUR
In-PersonVirtual Tour

$ 999,000
Est. payment | /mo
4 Beds
3 Baths
$ 999,000
Est. payment | /mo
4 Beds
3 Baths
Key Details
Property Type Single Family Home
Sub Type Semi-Detached
Listing Status Active
Purchase Type For Sale
MLS Listing ID N10422361
Style 2-Storey
Bedrooms 4
Annual Tax Amount $4,800
Tax Year 2024
Property Description
Welcome to this stunning 4-bedroom home in Tottenham! Designed with exceptional craftsmanship, thisresidence promises a superior living experience. The main floor features spacious open conceptlayout, perfect for today's lifestyle. The beautiful kitchen with ample storage is a Chef's dream.The inviting living room is cozy, and the dining area is perfect for hosting gatherings. Upstairs,the generous primary suite boasts a spa-like ensuite and walk-in closet. Three additional bedroomsoffer ample space for a growing family or guests. The unfinished basement is a blank canvas, readyto be transformed into a recreation area, office or gym. Outside, the backyard oasis, with a190-foot deep lot, provides abundant space for outdoor activities and relaxation. Located in asought-after neighborhood, this home is close to parks, schools, and all amenities. Don't miss theopportunity to make this exceptional Tottenham home yours!
Location
Province ON
County Simcoe
Area Tottenham
Rooms
Family Room Yes
Basement Unfinished
Kitchen 1
Interior
Interior Features Carpet Free
Cooling Central Air
Fireplaces Type Family Room, Natural Gas
Fireplace Yes
Heat Source Gas
Exterior
Exterior Feature Porch
Garage Private
Garage Spaces 1.0
Pool None
Waterfront No
Roof Type Shingles
Parking Type Attached
Total Parking Spaces 2
Building
Foundation Concrete
Listed by RIGHT AT HOME REALTY

"My job is to find and attract mastery-based agents to the office, protect the culture, and make sure everyone is happy! "






