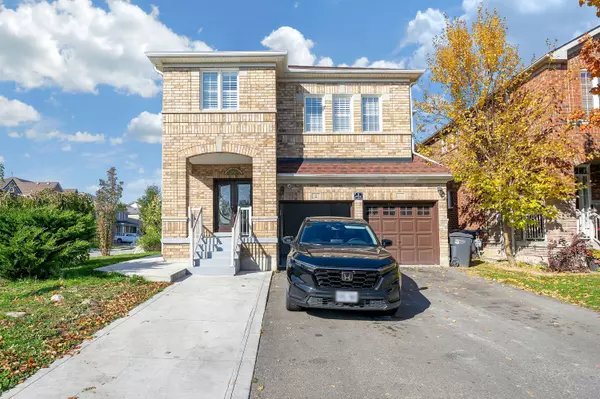REQUEST A TOUR
In-PersonVirtual Tour

$ 1,250
1 Bed
1 Bath
$ 1,250
1 Bed
1 Bath
Key Details
Property Type Single Family Home
Sub Type Detached
Listing Status Active
Purchase Type For Rent
MLS Listing ID W10422769
Style 2-Storey
Bedrooms 1
Property Description
Location Location! Beautiful Detached 5 Bedrooms Home With Double Garage. Common Huge Living, Dining Area, Family Room With A Fireplace, and Ground Floor Laundry Room. ROOM A very spacious Bedroom With 5 Pc Ensuite. Oak Stairs. Throughout Laminate Floors. Walking Distance To Plaza, Public Transit, Walking Minutes To Mt Pleasant Go Station. Just Minutes To Hwy 410 & Hwy 401.
Location
Province ON
County Peel
Area Fletcher'S Meadow
Rooms
Family Room Yes
Basement Finished, Separate Entrance
Kitchen 1
Ensuite Laundry Ensuite
Interior
Interior Features None
Laundry Location Ensuite
Cooling Central Air
Fireplace Yes
Heat Source Gas
Exterior
Garage Available
Garage Spaces 2.0
Pool None
Waterfront No
Roof Type Shingles
Parking Type Attached
Building
Unit Features Clear View,Fenced Yard,Park,Place Of Worship,Public Transit,School
Foundation Concrete
Listed by BRIGHT VISION REALTY INC.

"My job is to find and attract mastery-based agents to the office, protect the culture, and make sure everyone is happy! "






