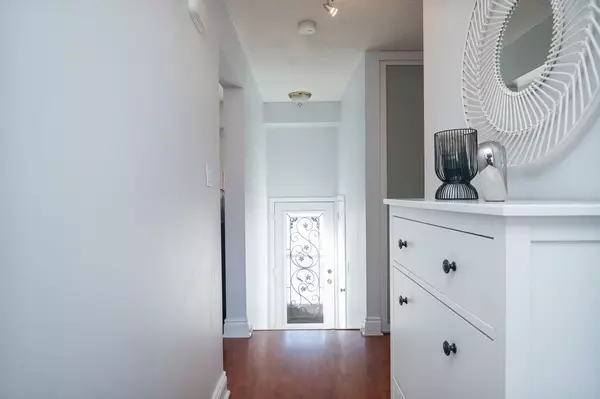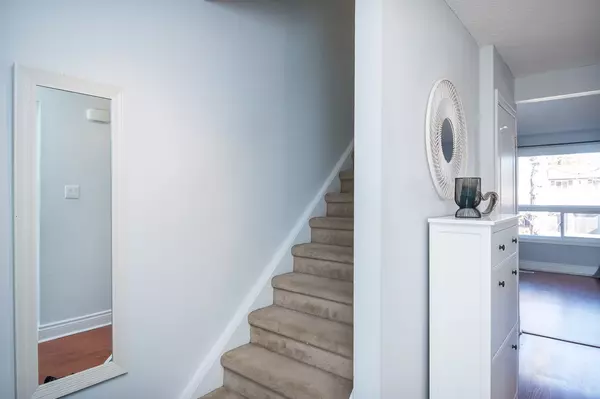
3 Beds
2 Baths
3 Beds
2 Baths
Key Details
Property Type Condo
Sub Type Condo Townhouse
Listing Status Active
Purchase Type For Sale
Approx. Sqft 1400-1599
MLS Listing ID W10423004
Style 2-Storey
Bedrooms 3
HOA Fees $449
Annual Tax Amount $3,298
Tax Year 2024
Property Description
Location
Province ON
County Peel
Area Brampton North
Rooms
Family Room No
Basement Finished with Walk-Out
Kitchen 1
Ensuite Laundry Ensuite
Interior
Interior Features Storage
Laundry Location Ensuite
Heating Yes
Cooling Central Air
Fireplace No
Heat Source Gas
Exterior
Garage Private
Garage Spaces 1.0
Waterfront No
Parking Type Attached
Total Parking Spaces 2
Building
Story 1
Foundation Concrete
Locker None
Others
Pets Description Restricted

"My job is to find and attract mastery-based agents to the office, protect the culture, and make sure everyone is happy! "






