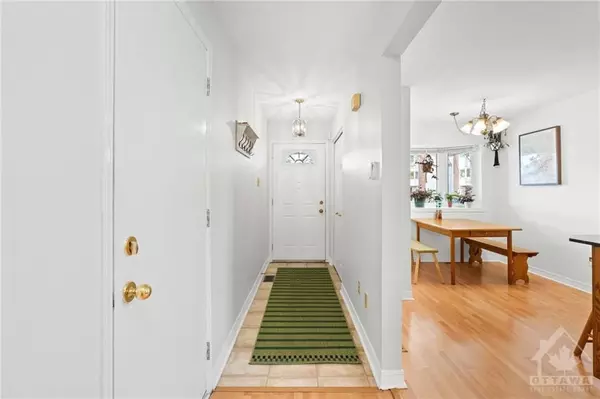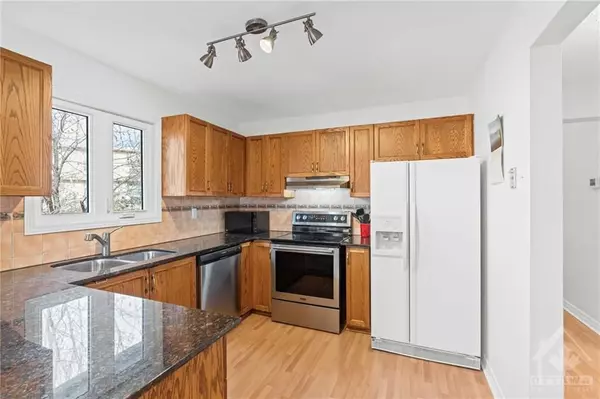
3 Beds
2 Baths
3 Beds
2 Baths
Key Details
Property Type Multi-Family
Sub Type Semi-Detached
Listing Status Active
Purchase Type For Sale
MLS Listing ID X10423146
Style Sidesplit 3
Bedrooms 3
Annual Tax Amount $5,119
Tax Year 2024
Property Description
Location
Province ON
County Ottawa
Zoning Residential
Rooms
Family Room Yes
Basement Full, Partially Finished
Interior
Interior Features Unknown
Cooling Central Air
Fireplaces Number 1
Fireplaces Type Natural Gas
Inclusions Stove, Microwave, Dryer, Washer, Refrigerator, Dishwasher, Hood Fan
Exterior
Garage Unknown
Garage Spaces 2.0
Pool None
Roof Type Unknown
Parking Type Attached
Total Parking Spaces 2
Building
Foundation Concrete
Others
Security Features Unknown
Pets Description Unknown

"My job is to find and attract mastery-based agents to the office, protect the culture, and make sure everyone is happy! "






