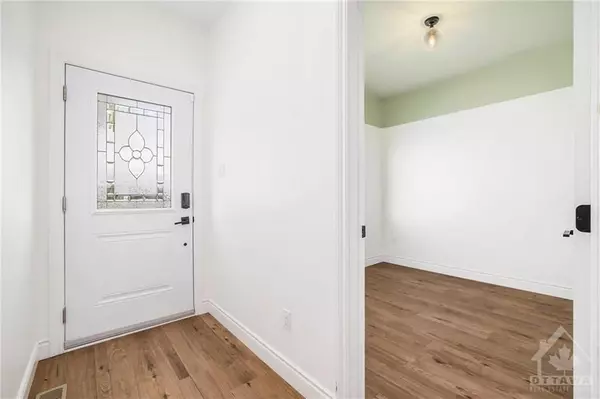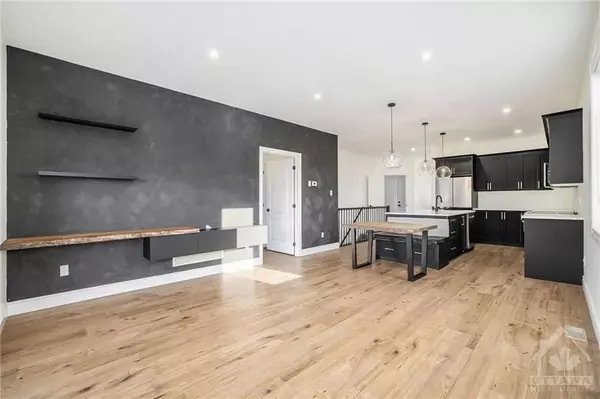REQUEST A TOUR
In-PersonVirtual Tour

$ 599,900
Est. payment | /mo
2 Beds
3 Baths
$ 599,900
Est. payment | /mo
2 Beds
3 Baths
Key Details
Property Type Townhouse
Sub Type Att/Row/Townhouse
Listing Status Active
Purchase Type For Sale
MLS Listing ID X10423251
Style Bungalow
Bedrooms 2
Annual Tax Amount $5,004
Tax Year 2024
Property Description
Flooring: Ceramic, Welcome to this beautiful 3Bed/3Bath bungalow townhome that combines modern elegance with everyday functionality. Located on a spacious CORNER lot, this home boasts a WALK-OUT lower level leading to an expansive, fenced backyard—perfect for outdoor gatherings, gardening or pets. Inside, the open layout features a bright living/dining room with patio doors that open onto a balcony overlooking the lush backyard. The primary suite is a sanctuary of its own, featuring a large walk-in closet, a luxurious ensuite bathroom with a walk-in shower and a double vanity. The kitchen is designed for culinary delight, offering quartz countertops, ample cabinetry, and stainless steel appliances. A spacious main floor laundry room enhances convenience. The lower level offers a versatile rec room, an additional bedroom and a full bath, ideal for guests or creating a private suite. This home is ready to welcome you with style, comfort and exceptional livability. Some photos have been virtually staged., Flooring: Laminate
Location
Province ON
County Renfrew
Area 540 - Renfrew
Rooms
Family Room No
Basement Full, Finished
Separate Den/Office 1
Interior
Interior Features Water Heater Owned
Cooling Central Air
Heat Source Gas
Exterior
Garage Inside Entry
Pool None
Roof Type Unknown
Parking Type Attached
Total Parking Spaces 3
Building
Unit Features Golf,Park,Fenced Yard
Foundation Concrete
Others
Security Features Unknown
Pets Description Unknown
Listed by EXP REALTY

"My job is to find and attract mastery-based agents to the office, protect the culture, and make sure everyone is happy! "






