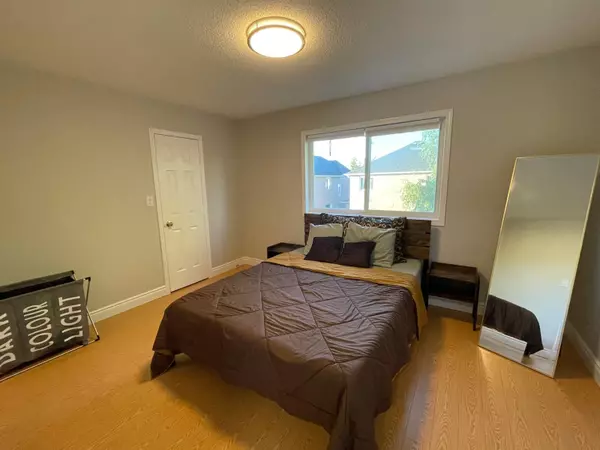
3 Beds
3 Baths
3 Beds
3 Baths
Key Details
Property Type Single Family Home
Sub Type Detached
Listing Status Active
Purchase Type For Rent
Approx. Sqft 1500-2000
MLS Listing ID W10423285
Style 2-Storey
Bedrooms 3
Property Description
Location
Province ON
County Peel
Area Fletcher'S Meadow
Rooms
Family Room Yes
Basement None
Kitchen 1
Ensuite Laundry Shared
Interior
Interior Features None
Laundry Location Shared
Heating Yes
Cooling Central Air
Fireplace No
Heat Source Gas
Exterior
Garage Available
Garage Spaces 1.0
Pool None
Waterfront No
Roof Type Asphalt Shingle
Parking Type Attached
Total Parking Spaces 2
Building
Unit Features Arts Centre,Fenced Yard,Park,Public Transit,Rec./Commun.Centre,School
Foundation Poured Concrete

"My job is to find and attract mastery-based agents to the office, protect the culture, and make sure everyone is happy! "






