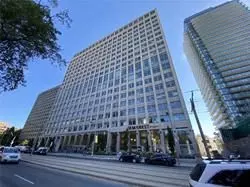
1 Bed
1 Bath
1 Bed
1 Bath
Key Details
Property Type Condo
Sub Type Condo Apartment
Listing Status Active
Purchase Type For Rent
Approx. Sqft 600-699
MLS Listing ID C10423380
Style Apartment
Bedrooms 1
Property Description
Location
Province ON
County Toronto
Area Yonge-St. Clair
Rooms
Family Room No
Basement None
Kitchen 1
Ensuite Laundry Ensuite
Separate Den/Office 1
Interior
Interior Features Built-In Oven, Countertop Range, Primary Bedroom - Main Floor, Separate Hydro Meter, Water Meter
Laundry Location Ensuite
Heating Yes
Cooling Central Air
Fireplace No
Heat Source Gas
Exterior
Garage None
Waterfront No
View Downtown, City, Skyline
Parking Type Underground
Building
Story 7
Unit Features Public Transit,Park,Place Of Worship,Rec./Commun.Centre,School
Locker Owned
Others
Pets Description Restricted

"My job is to find and attract mastery-based agents to the office, protect the culture, and make sure everyone is happy! "






