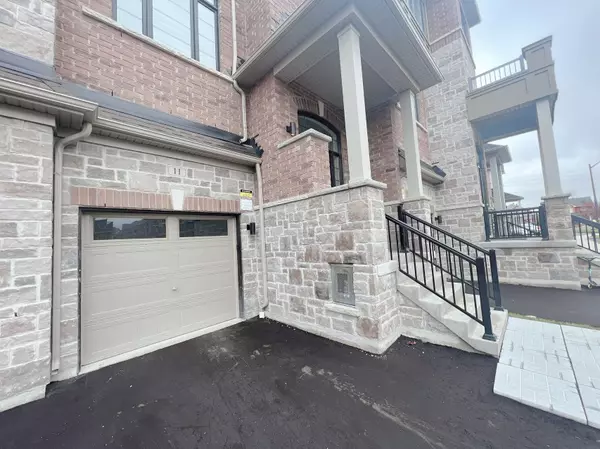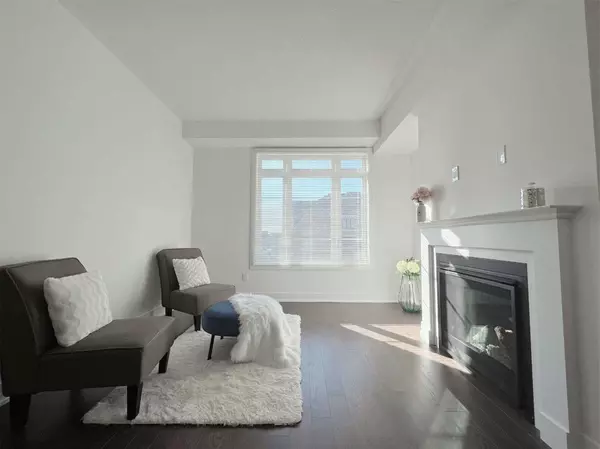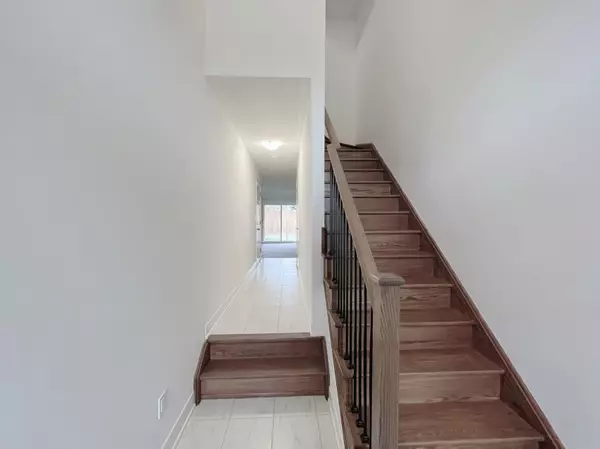REQUEST A TOUR
In-PersonVirtual Tour

$ 3,200
3 Beds
3 Baths
$ 3,200
3 Beds
3 Baths
Key Details
Property Type Townhouse
Sub Type Att/Row/Townhouse
Listing Status Active
Purchase Type For Rent
Approx. Sqft 2000-2500
MLS Listing ID E10423430
Style 3-Storey
Bedrooms 3
Property Description
Check This Beautiful Townhouse In High Demand Whitby Location! 2042Sqf A Lot Of Space And Large Ground Family Room, Big Windows And Open Concept Design Bring Tons Of Sunlight, lots Of Living Spaces, Central Island And Breakfast And Dinning Area Walk Out To Terrace With Beautiful View, Huge Size Prim Bedroom With 5Pc Ensuite, Back To Ravine With Best Privacy, Just Minutes To All Amenities, Uoit/ Durham College & Easy Access To Hwy 412. Walk To Parks & Thermea Spa Village
Location
Province ON
County Durham
Area Rural Whitby
Rooms
Family Room Yes
Basement Full
Kitchen 1
Ensuite Laundry Ensuite
Separate Den/Office 1
Interior
Interior Features Carpet Free, Water Heater
Laundry Location Ensuite
Cooling Central Air
Fireplace Yes
Heat Source Gas
Exterior
Garage Private
Garage Spaces 1.0
Pool None
Waterfront No
Roof Type Asphalt Shingle
Parking Type Attached
Total Parking Spaces 2
Building
Foundation Concrete
Listed by HOMELIFE GOLCONDA REALTY INC.

"My job is to find and attract mastery-based agents to the office, protect the culture, and make sure everyone is happy! "






