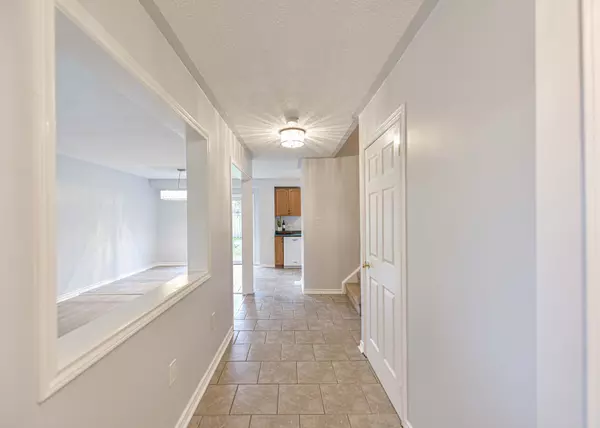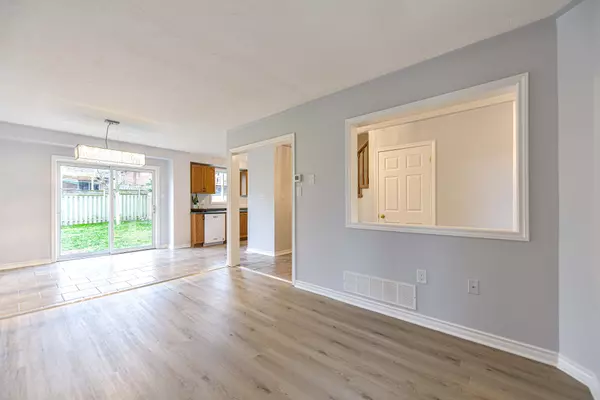REQUEST A TOUR
In-PersonVirtual Tour

$ 629,999
Est. payment | /mo
3 Beds
3 Baths
$ 629,999
Est. payment | /mo
3 Beds
3 Baths
Key Details
Property Type Single Family Home
Sub Type Link
Listing Status Active
Purchase Type For Sale
MLS Listing ID S10423427
Style 2-Storey
Bedrooms 3
Annual Tax Amount $3,563
Tax Year 2024
Property Description
Welcome to this cozy 2-storey home, offering the perfect spot for comfortable Westridge living.Step into the main floor, where you'll find a conveniently situated powder room near the entrance, perfect for guests. The kitchen features ample cabinetry and an efficient layout, ensuring that meal prep is a breeze. Adjacent to the kitchen, the dining area is ideal for both intimate dinners and larger gatherings, offering a beautiful view of the backyard. The expansive living room features large windows that flood the space with natural light, creating a warm and inviting atmosphere, ideal for relaxation and entertaining. On the second floor, the primary bedroom offers a private retreat with an ensuite bathroom. The second bedroom features a private balcony, perfect for enjoying a morning coffee or evening breeze, while the third bedroom is versatile and well-sized, making it perfect for family members, guests, or a home office. A well-appointed full bathroom conveniently serves the additional bedrooms on this floor.The private and fenced backyard is an oasis for outdoor entertaining, gardening, or unwinding after a long day. Situated close to schools, parks, shopping, and dining options, this home offers a prime location with easy access to major highways, making commuting effortless. Don't miss your chance to own this charming home! Schedule a viewing today and discover the perfect place to call home.
Location
Province ON
County Simcoe
Rooms
Family Room No
Basement Unfinished
Kitchen 1
Interior
Interior Features Water Heater, Sump Pump, Rough-In Bath
Cooling Central Air
Inclusions Fridge, stove, washer, dryer
Exterior
Garage Private
Garage Spaces 3.0
Pool None
Roof Type Asphalt Shingle
Parking Type Built-In
Total Parking Spaces 3
Building
Foundation Poured Concrete
Listed by SIMCOE HILLS REAL ESTATE INC.

"My job is to find and attract mastery-based agents to the office, protect the culture, and make sure everyone is happy! "






