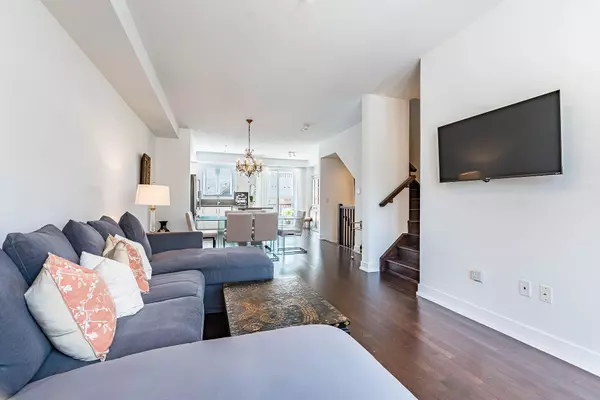
3 Beds
4 Baths
3 Beds
4 Baths
Key Details
Property Type Townhouse
Sub Type Att/Row/Townhouse
Listing Status Active
Purchase Type For Sale
Approx. Sqft 1500-2000
MLS Listing ID W10423450
Style 3-Storey
Bedrooms 3
Annual Tax Amount $4,408
Tax Year 2024
Property Description
Location
Province ON
County Halton
Area Rural Oakville
Rooms
Family Room No
Basement Finished
Kitchen 1
Interior
Interior Features Water Meter, Central Vacuum
Cooling Central Air
Fireplace No
Heat Source Gas
Exterior
Exterior Feature Porch
Garage Private
Garage Spaces 1.0
Pool None
Waterfront No
Roof Type Fibreglass Shingle
Parking Type Attached
Total Parking Spaces 2
Building
Unit Features Park,School
Foundation Poured Concrete
Others
Security Features Smoke Detector

"My job is to find and attract mastery-based agents to the office, protect the culture, and make sure everyone is happy! "






