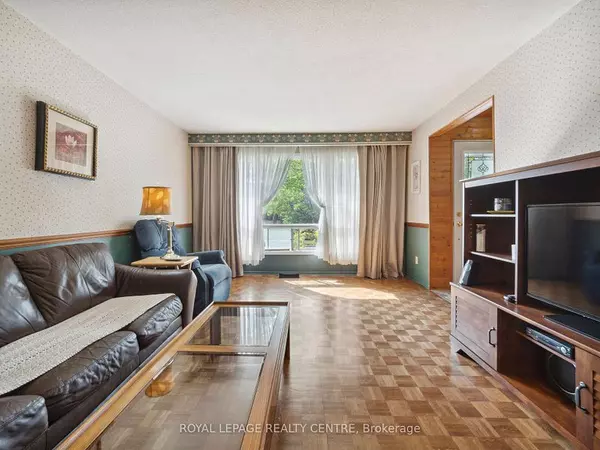REQUEST A TOUR
In-PersonVirtual Tour

$ 2,600
2 Beds
1 Bath
$ 2,600
2 Beds
1 Bath
Key Details
Property Type Single Family Home
Sub Type Semi-Detached
Listing Status Active
Purchase Type For Rent
MLS Listing ID W10423468
Style Backsplit 4
Bedrooms 2
Property Description
Spacious 2 Bedroom Semi-Detached Backsplit semi detached house. House is newly painted with Family Size Kitchen. In The Desirable Clarkson Village, Walking Distance To Clarkson Go Train, Public Transit, Trails And Parks
Location
Province ON
County Peel
Area Clarkson
Rooms
Family Room No
Basement None
Kitchen 1
Ensuite Laundry In-Suite Laundry
Interior
Interior Features Carpet Free
Laundry Location In-Suite Laundry
Cooling Central Air
Fireplace No
Heat Source Gas
Exterior
Garage Private
Garage Spaces 1.0
Pool None
Waterfront No
Waterfront Description None
Roof Type Asphalt Shingle
Parking Type None
Total Parking Spaces 1
Building
Foundation Poured Concrete
Listed by FIRST CLASS REALTY INC.

"My job is to find and attract mastery-based agents to the office, protect the culture, and make sure everyone is happy! "






