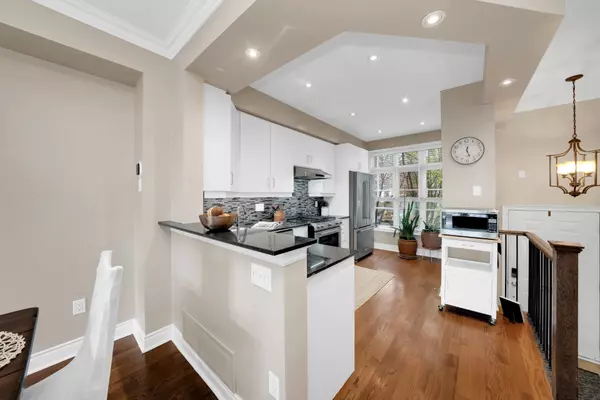
2 Beds
2 Baths
2 Beds
2 Baths
Key Details
Property Type Townhouse
Sub Type Att/Row/Townhouse
Listing Status Active
Purchase Type For Sale
Approx. Sqft 1100-1500
MLS Listing ID W10423858
Style 3-Storey
Bedrooms 2
Annual Tax Amount $4,649
Tax Year 2024
Property Description
Location
Province ON
County Toronto
Area Islington-City Centre West
Rooms
Family Room Yes
Basement Finished, Separate Entrance
Kitchen 1
Separate Den/Office 1
Interior
Interior Features Auto Garage Door Remote
Cooling Central Air
Fireplaces Type Natural Gas
Fireplace Yes
Heat Source Gas
Exterior
Garage Lane
Garage Spaces 2.0
Pool None
Waterfront No
Roof Type Asphalt Shingle
Parking Type Built-In
Total Parking Spaces 2
Building
Unit Features Golf,Library,Park,Place Of Worship,Public Transit,School
Foundation Brick, Concrete

"My job is to find and attract mastery-based agents to the office, protect the culture, and make sure everyone is happy! "






