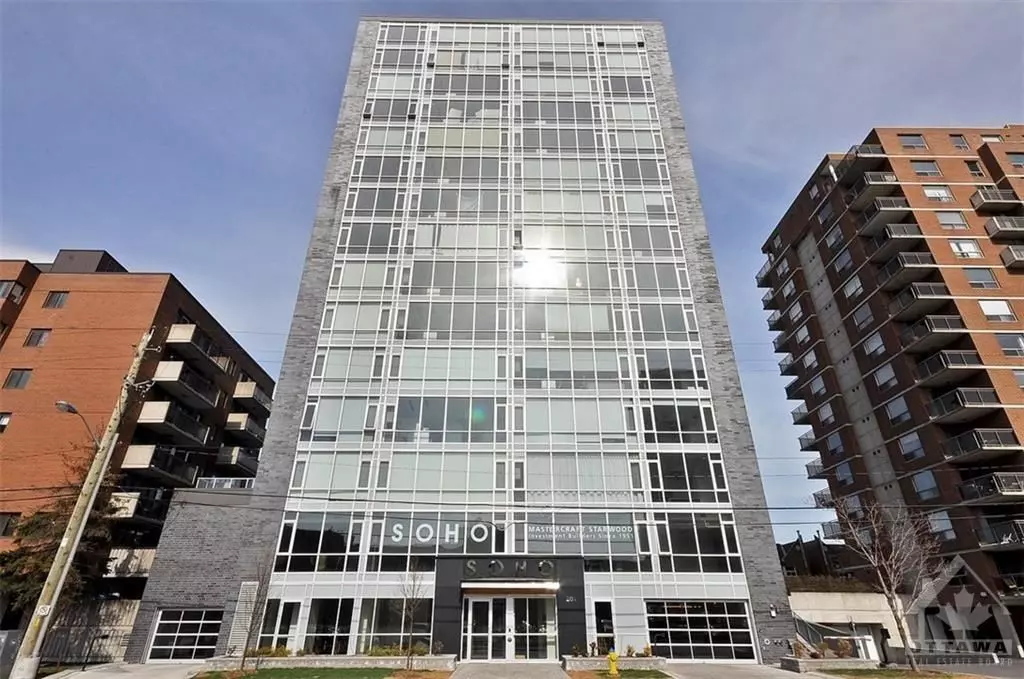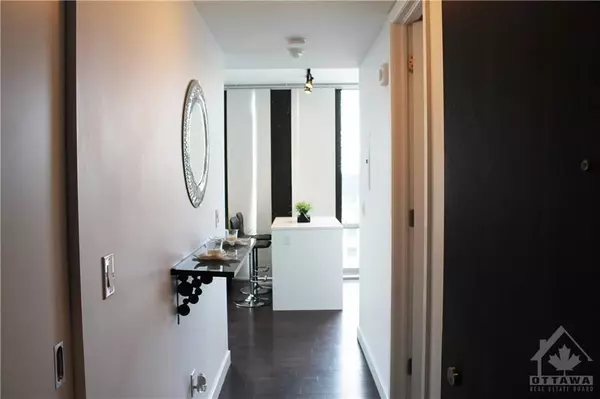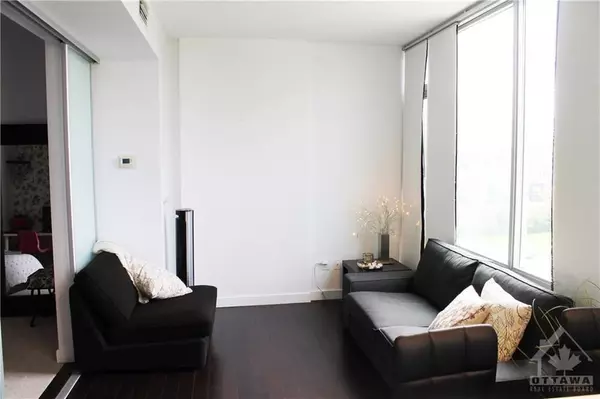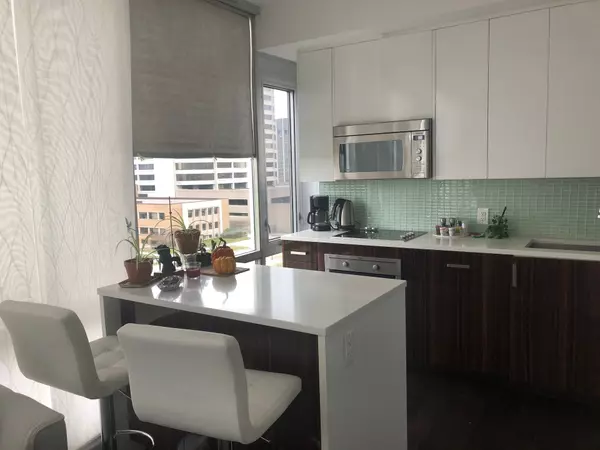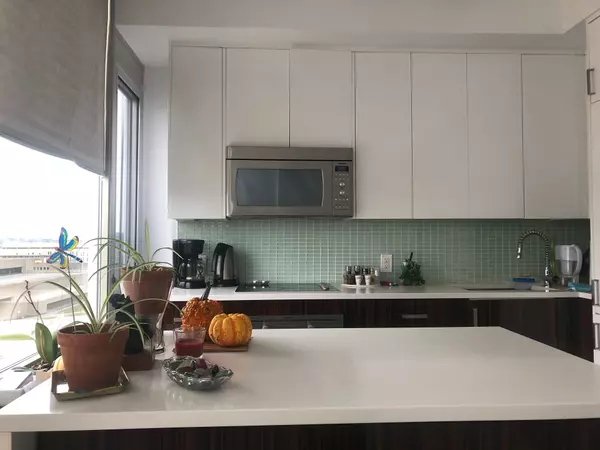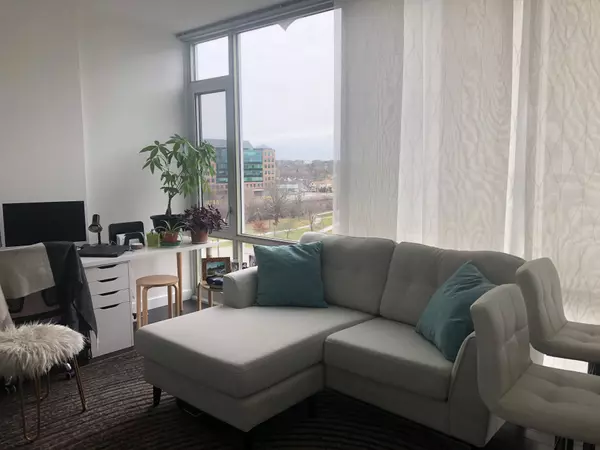REQUEST A TOUR If you would like to see this home without being there in person, select the "Virtual Tour" option and your agent will contact you to discuss available opportunities.
In-PersonVirtual Tour

$ 1,950
Est. payment | /mo
1 Bed
1 Bath
$ 1,950
Est. payment | /mo
1 Bed
1 Bath
Key Details
Property Type Condo
Sub Type Condo Apartment
Listing Status Active
Purchase Type For Lease
Approx. Sqft 500-599
MLS Listing ID X10424375
Style Apartment
Bedrooms 1
Property Description
Flooring: Tile, Flooring: Hardwood, Deposit: 3990, Welcome to SoHo Parkway in the heart of trendy Mechanicsville! This 1-bedroom, 1-bathroom condo has incredible city views! Open concept feel with floor to ceiling windows. High end designer kitchen with European appliances. Hardwood and tile throughout. Bathroom is chic and modern. The building's amenities are top-notch, including a rooftop terrace with an outdoor kitchen and hot tub, a fully equipped gym, a theater/screening room, and a party room. You'll be just steps from the 417, LRT, Tunney's Pasture, the shops and restaurants in Hintonburg and Westboro, plus bike paths, Parkdale Farmers Market, and the Ottawa River. Tenants need to provide a rental application, proof of income, ID, and credit checks.
Location
Province ON
County Ottawa
Community 4201 - Mechanicsville
Area Ottawa
Region 4201 - Mechanicsville
City Region 4201 - Mechanicsville
Rooms
Family Room No
Basement None, None
Kitchen 1
Interior
Interior Features Unknown
Cooling Central Air
Fireplace No
Heat Source Gas
Exterior
Parking Features None
Roof Type Unknown
Building
Story 7
Unit Features Rec./Commun.Centre
Locker None
Others
Security Features Unknown
Pets Allowed Unknown
Listed by EXP REALTY

"My job is to find and attract mastery-based agents to the office, protect the culture, and make sure everyone is happy! "

