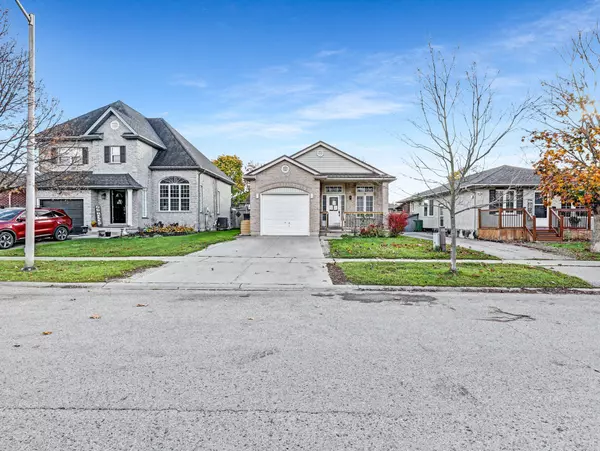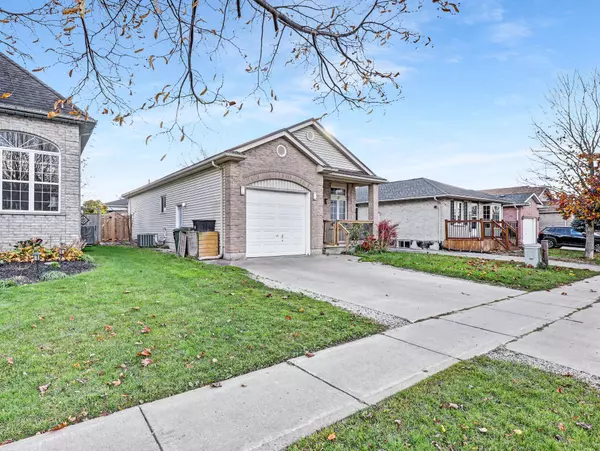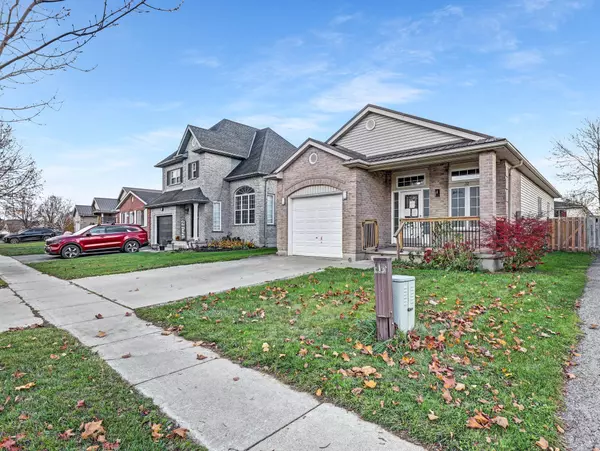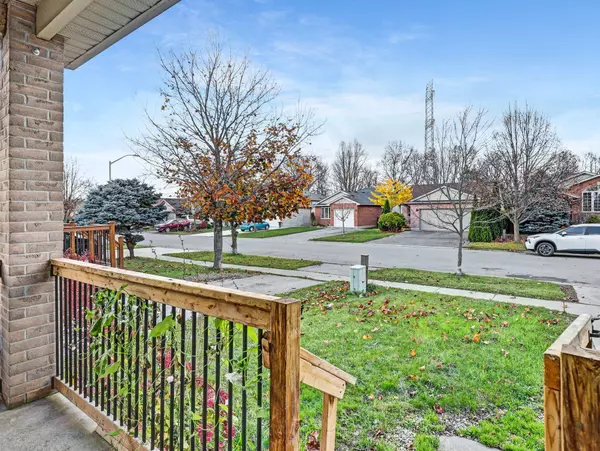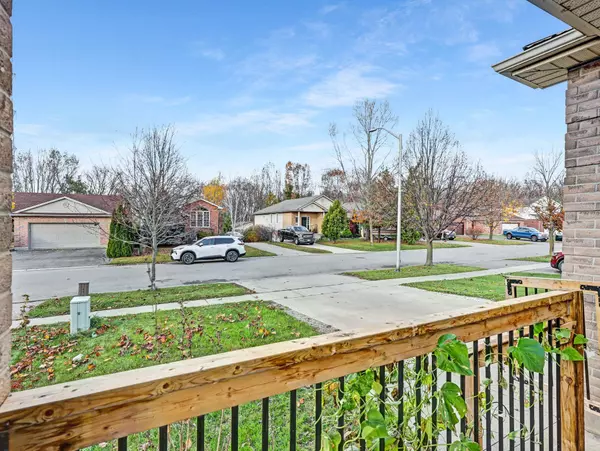4 Beds
2 Baths
4 Beds
2 Baths
Key Details
Property Type Single Family Home
Sub Type Detached
Listing Status Active
Purchase Type For Sale
Approx. Sqft 1100-1500
MLS Listing ID X10425194
Style Bungalow
Bedrooms 4
Annual Tax Amount $3,575
Tax Year 2024
Property Description
Location
Province ON
County Elgin
Community Ne
Area Elgin
Zoning R1-14
Region NE
City Region NE
Rooms
Family Room No
Basement Finished, Full
Kitchen 1
Separate Den/Office 2
Interior
Interior Features Water Heater, Primary Bedroom - Main Floor, In-Law Capability, Guest Accommodations
Cooling Central Air
Inclusions all fixtures permanently attached to the property in "as is" condition.
Exterior
Exterior Feature Controlled Entry, Deck, Canopy, Landscaped, Patio, Porch
Parking Features Private Double
Garage Spaces 3.0
Pool Above Ground
Roof Type Asphalt Shingle
Lot Frontage 39.97
Lot Depth 115.24
Total Parking Spaces 3
Building
Foundation Poured Concrete
"My job is to find and attract mastery-based agents to the office, protect the culture, and make sure everyone is happy! "


