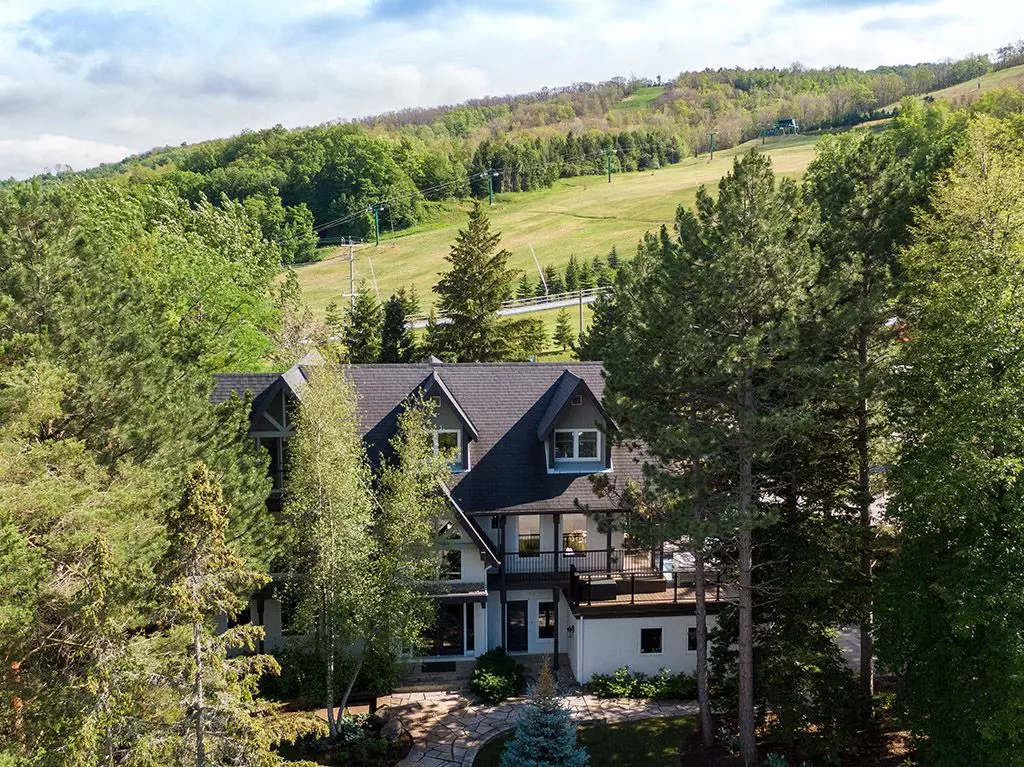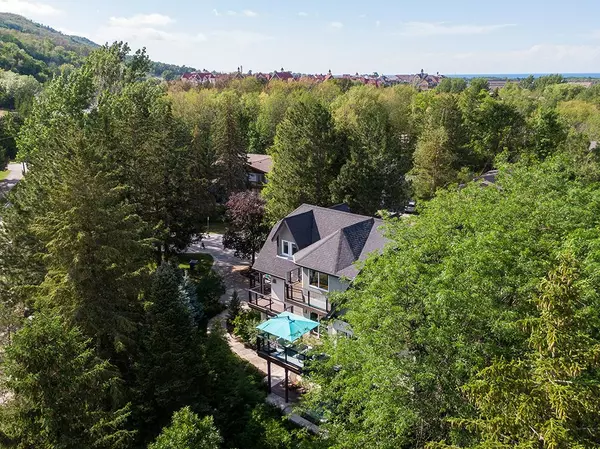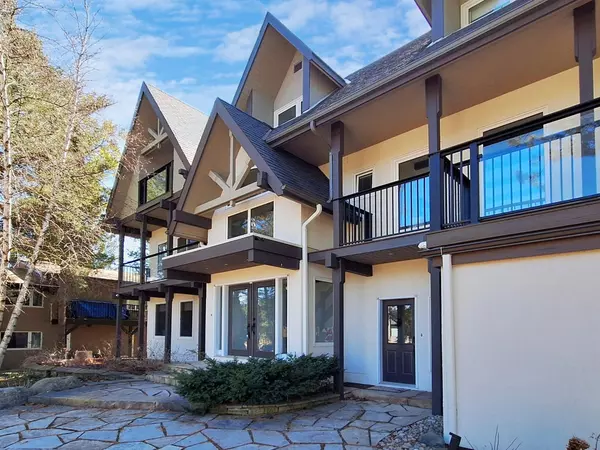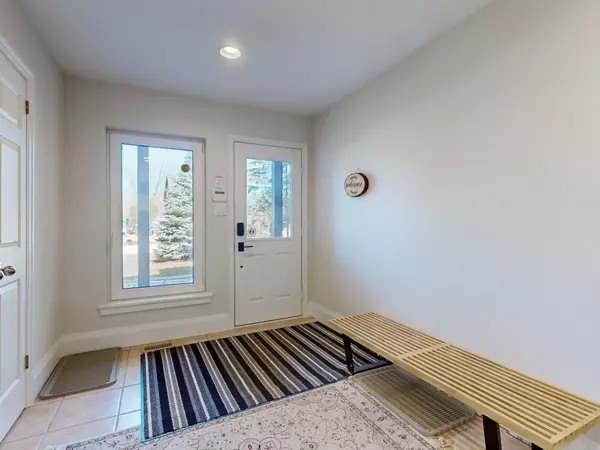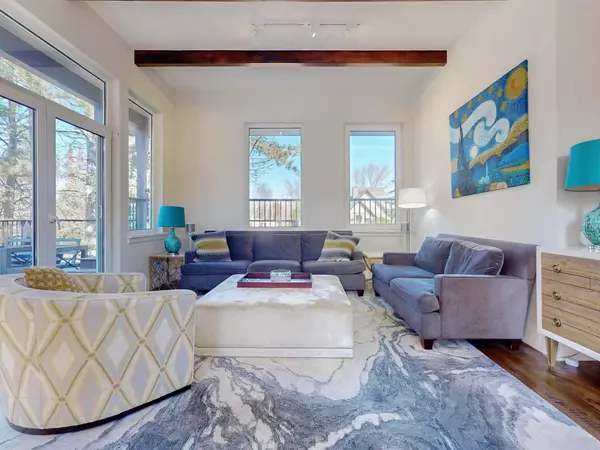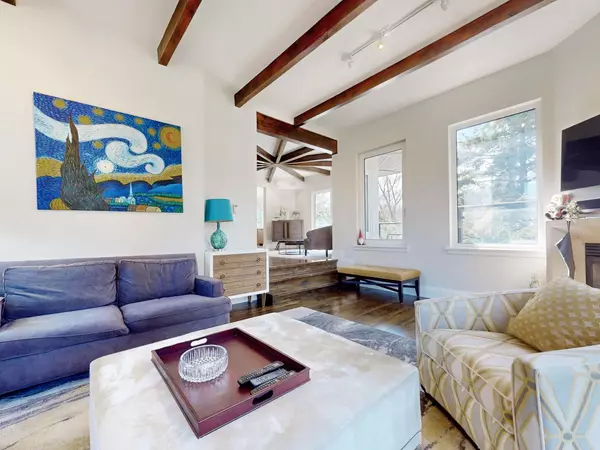
4 Beds
5 Baths
4 Beds
5 Baths
Key Details
Property Type Single Family Home
Sub Type Detached
Listing Status Active
Purchase Type For Sale
MLS Listing ID X10427335
Style 3-Storey
Bedrooms 4
Annual Tax Amount $10,000
Tax Year 2024
Property Description
Location
Province ON
County Grey County
Community Blue Mountain Resort Area
Area Grey County
Region Blue Mountain Resort Area
City Region Blue Mountain Resort Area
Rooms
Family Room Yes
Basement Finished
Kitchen 1
Interior
Interior Features Water Heater, In-Law Suite
Cooling Central Air
Fireplace Yes
Heat Source Gas
Exterior
Exterior Feature Porch, Patio, Hot Tub, Year Round Living
Parking Features Private Double
Garage Spaces 4.0
Pool None
Roof Type Asphalt Shingle
Total Parking Spaces 6
Building
Unit Features Public Transit,Park,Skiing,Clear View
Foundation Concrete

"My job is to find and attract mastery-based agents to the office, protect the culture, and make sure everyone is happy! "

