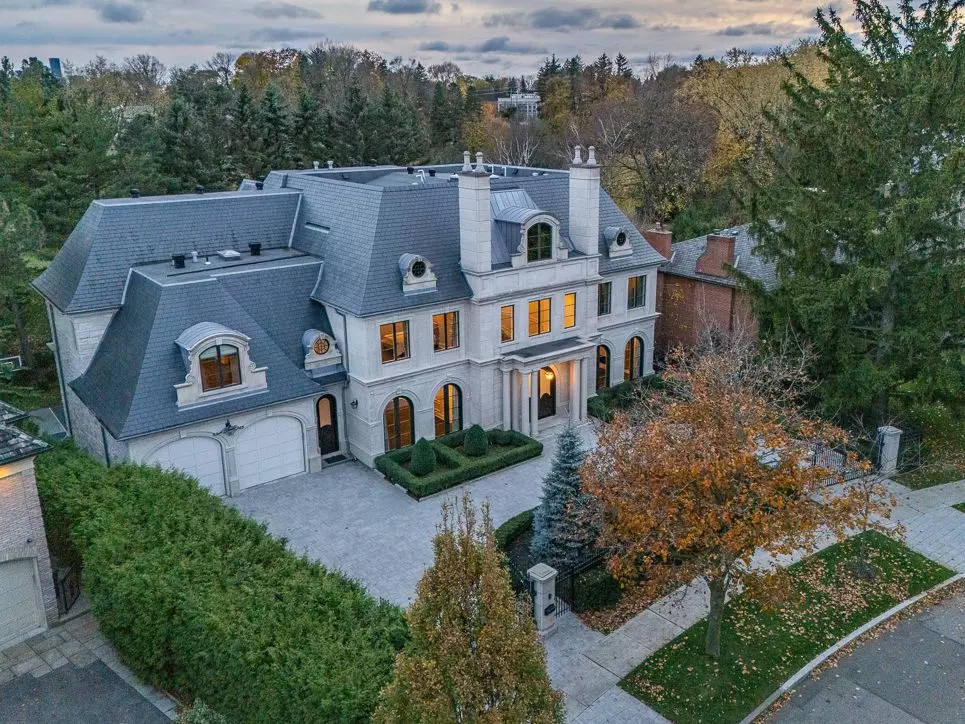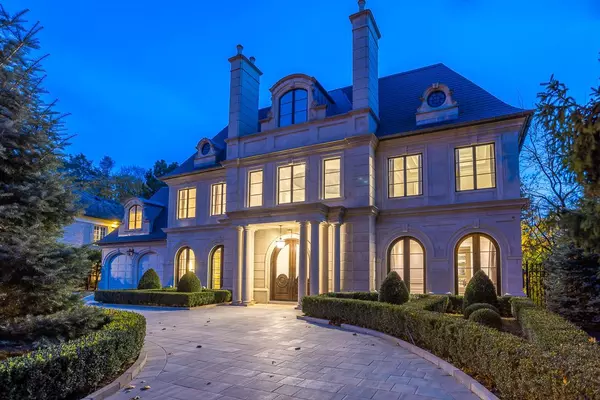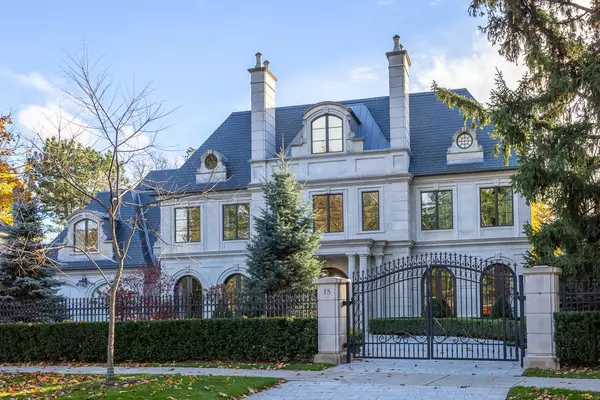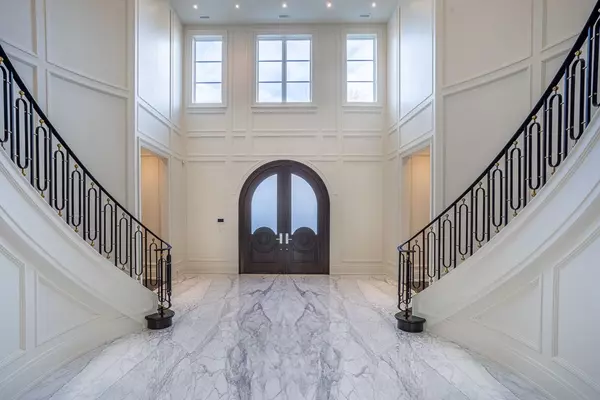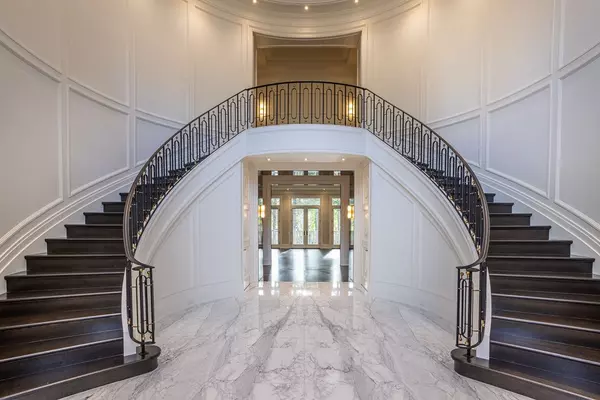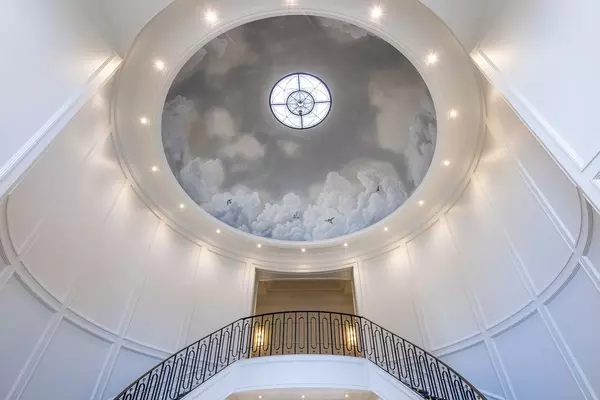
5 Beds
10 Baths
5 Beds
10 Baths
Key Details
Property Type Single Family Home
Sub Type Detached
Listing Status Active
Purchase Type For Sale
MLS Listing ID C10429265
Style 2-Storey
Bedrooms 5
Annual Tax Amount $60,191
Tax Year 2024
Property Description
Location
Province ON
County Toronto
Community Bridle Path-Sunnybrook-York Mills
Area Toronto
Region Bridle Path-Sunnybrook-York Mills
City Region Bridle Path-Sunnybrook-York Mills
Rooms
Family Room Yes
Basement Finished with Walk-Out
Kitchen 3
Separate Den/Office 1
Interior
Interior Features Central Vacuum
Cooling Central Air
Fireplace Yes
Heat Source Gas
Exterior
Parking Features Circular Drive
Garage Spaces 7.0
Pool None
Roof Type Slate
Total Parking Spaces 10
Building
Unit Features Arts Centre,Golf,Hospital,Park,Ravine,School
Foundation Poured Concrete

"My job is to find and attract mastery-based agents to the office, protect the culture, and make sure everyone is happy! "

