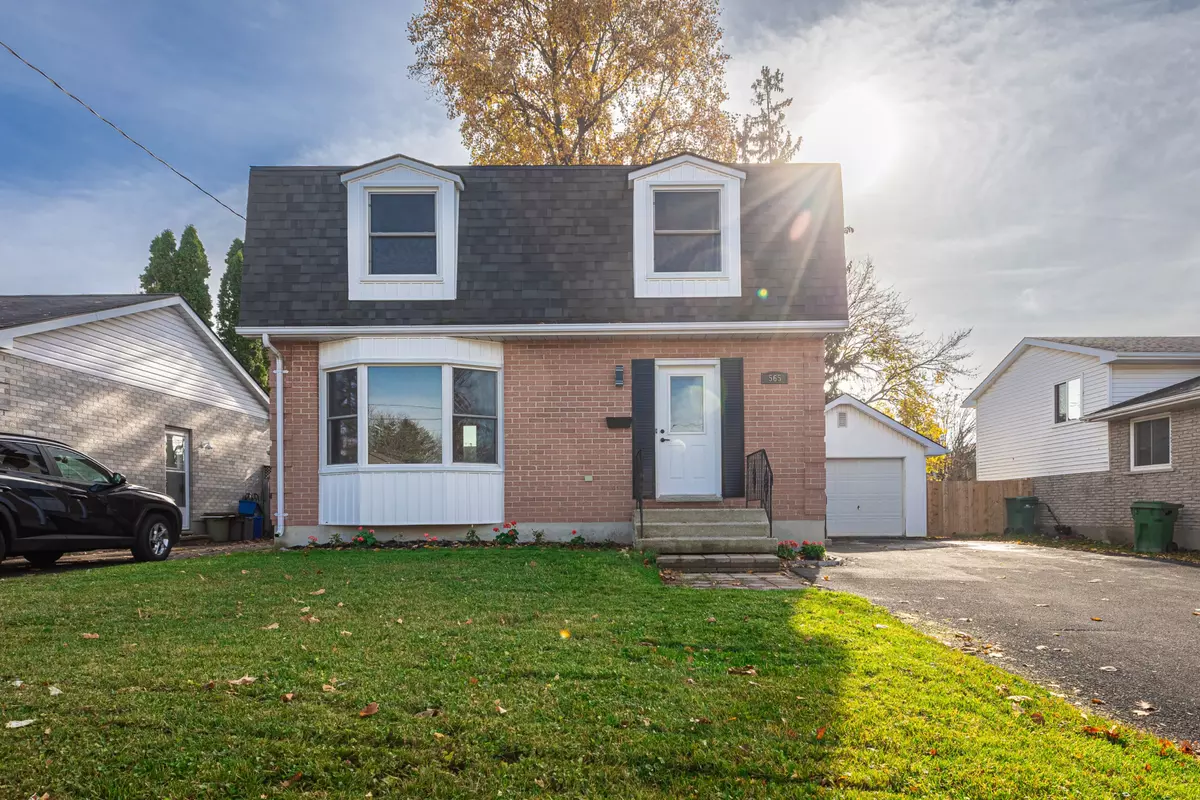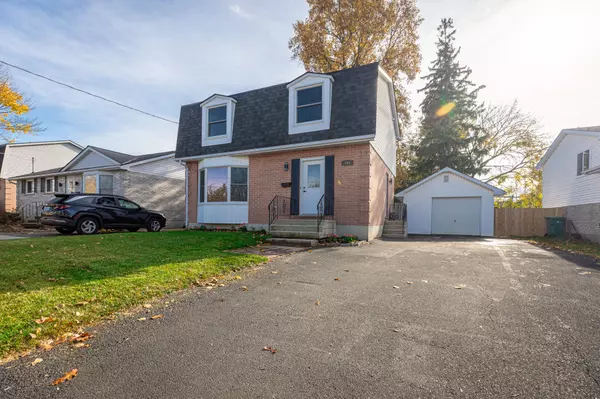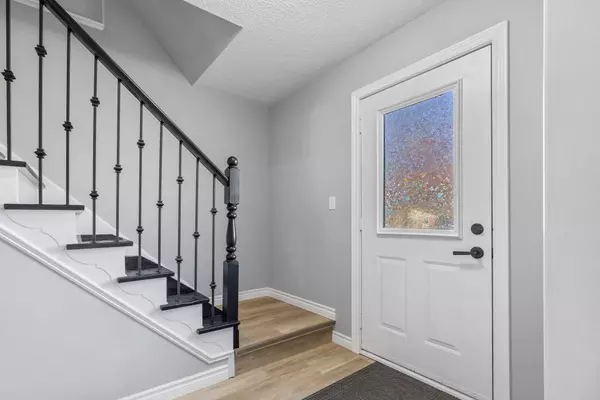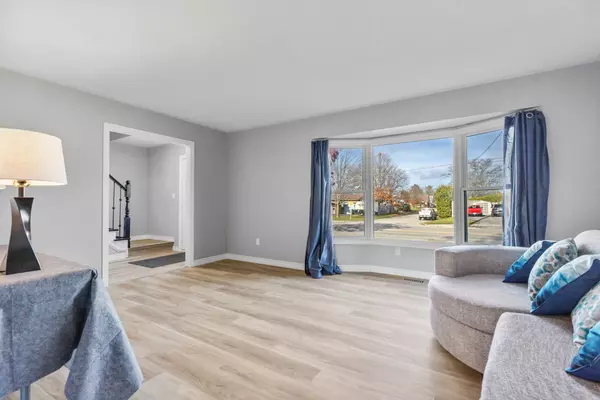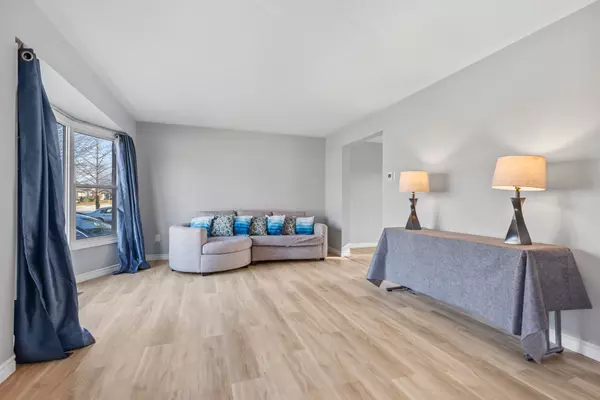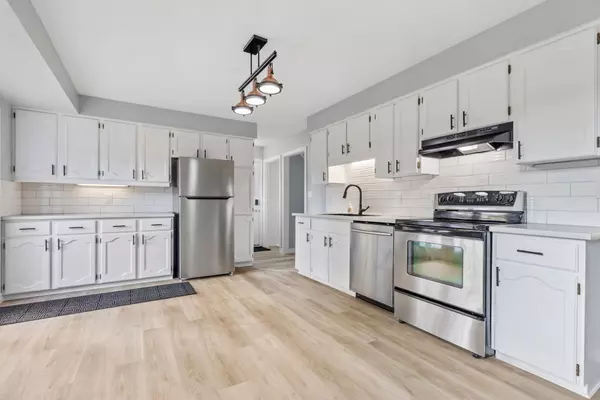REQUEST A TOUR If you would like to see this home without being there in person, select the "Virtual Tour" option and your agent will contact you to discuss available opportunities.
In-PersonVirtual Tour
$ 579,900
Est. payment | /mo
4 Beds
2 Baths
$ 579,900
Est. payment | /mo
4 Beds
2 Baths
Key Details
Property Type Single Family Home
Sub Type Detached
Listing Status Active
Purchase Type For Sale
MLS Listing ID X10432023
Style 2-Storey
Bedrooms 4
Annual Tax Amount $3,244
Tax Year 2024
Property Description
Welcome home! This fully updated 4 bedroom home is perfect for the growing family! From the moment you walk in the front door you are sure to be impressed by the workmanship and care put into every detail. The main floor is home to the welcoming family room with loads of natural light leading in to the very large eat-in kitchen with access to the rear yard with sundeck and the detached garage. Also on the main floor is a 2 pc washroom and side door from the freshly sealed driveway with room to turn around in. Moving to the second level you will find all 4 spacious bedrooms and fully updated 5 pc bathroom. The basement is home to a rec room and den perfect for a home office as well as a large utility/laundry room. Recent upgrades include; shingles (2021), back fence (2021), siding (2024), flooring throughout (2024), bathrooms (2024), counter top (2024), sink, backsplash (2024), paint throughout (2024), trim (2024).
Location
Province ON
County Elgin
Community Se
Area Elgin
Region SE
City Region SE
Rooms
Family Room No
Basement Partially Finished
Kitchen 1
Interior
Interior Features Sump Pump
Cooling Central Air
Fireplace No
Heat Source Gas
Exterior
Parking Features Private Double
Garage Spaces 3.0
Pool None
Roof Type Shingles
Lot Depth 111.0
Total Parking Spaces 4
Building
Foundation Concrete
Listed by RE/MAX CENTRE CITY REALTY INC.
"My job is to find and attract mastery-based agents to the office, protect the culture, and make sure everyone is happy! "

