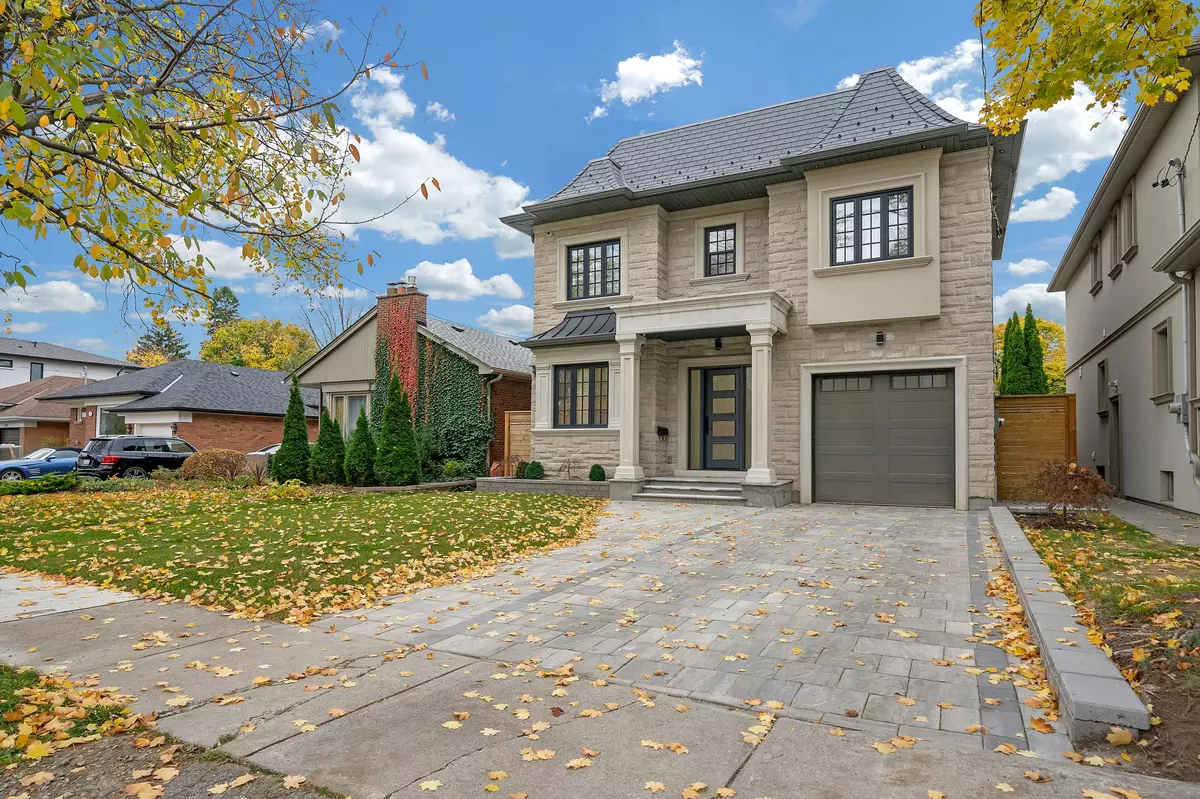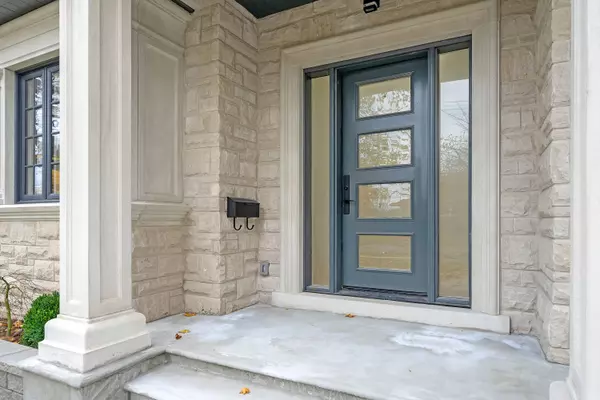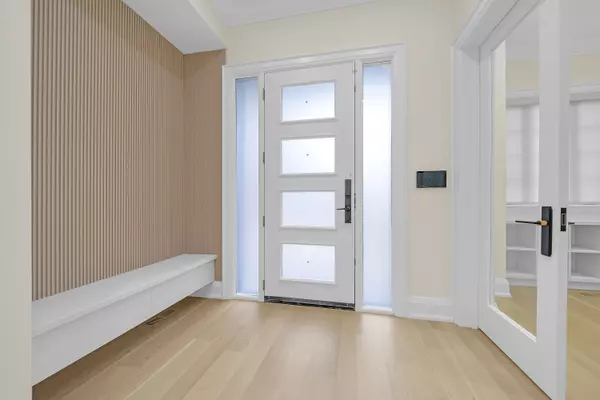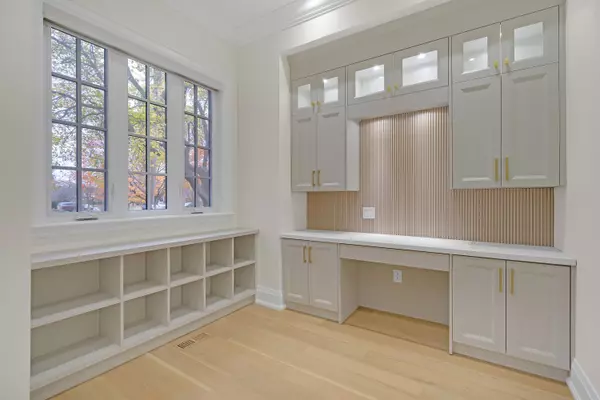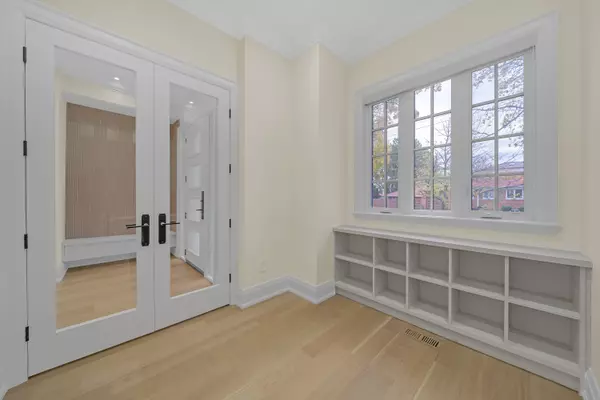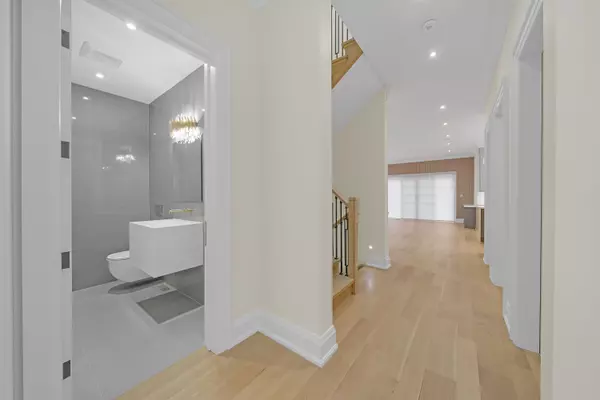REQUEST A TOUR If you would like to see this home without being there in person, select the "Virtual Tour" option and your agent will contact you to discuss available opportunities.
In-PersonVirtual Tour
$ 9,800
Est. payment | /mo
4 Beds
5 Baths
$ 9,800
Est. payment | /mo
4 Beds
5 Baths
Key Details
Property Type Single Family Home
Sub Type Detached
Listing Status Active
Purchase Type For Lease
MLS Listing ID W10433036
Style 2-Storey
Bedrooms 4
Property Description
Approx. 3000 Sq. Ft. Custom-Built Smart Home in Springbrook Gardens!This stunning home boasts premium materials and finishes throughout. Featuring an elevator, it is bathed in natural light and offers 10 ceilings on the main floor, 9 ceilings on the second, and 8.5 in the basement.The open-concept kitchen and family room showcase a center island, top-of-the-line appliances, and a walkout to the backyard. A cozy living area features a gas fireplace. The luxurious primary suite includes a 6-piece ensuite with heated floors. The basement hosts a rec room with built-in shelves and heated flooring, plus a 5th bedroom. Conveniently located steps from the subway and all amenities, this home also includes a driveway and sidewalk.
Location
Province ON
County Toronto
Community Stonegate-Queensway
Area Toronto
Region Stonegate-Queensway
City Region Stonegate-Queensway
Rooms
Family Room Yes
Basement Crawl Space, Finished
Kitchen 1
Separate Den/Office 1
Interior
Interior Features None
Cooling Central Air
Fireplace Yes
Heat Source Gas
Exterior
Parking Features Available
Garage Spaces 4.0
Pool None
Roof Type Unknown
Total Parking Spaces 5
Building
Foundation Concrete
Listed by FOREST HILL REAL ESTATE INC.
"My job is to find and attract mastery-based agents to the office, protect the culture, and make sure everyone is happy! "

