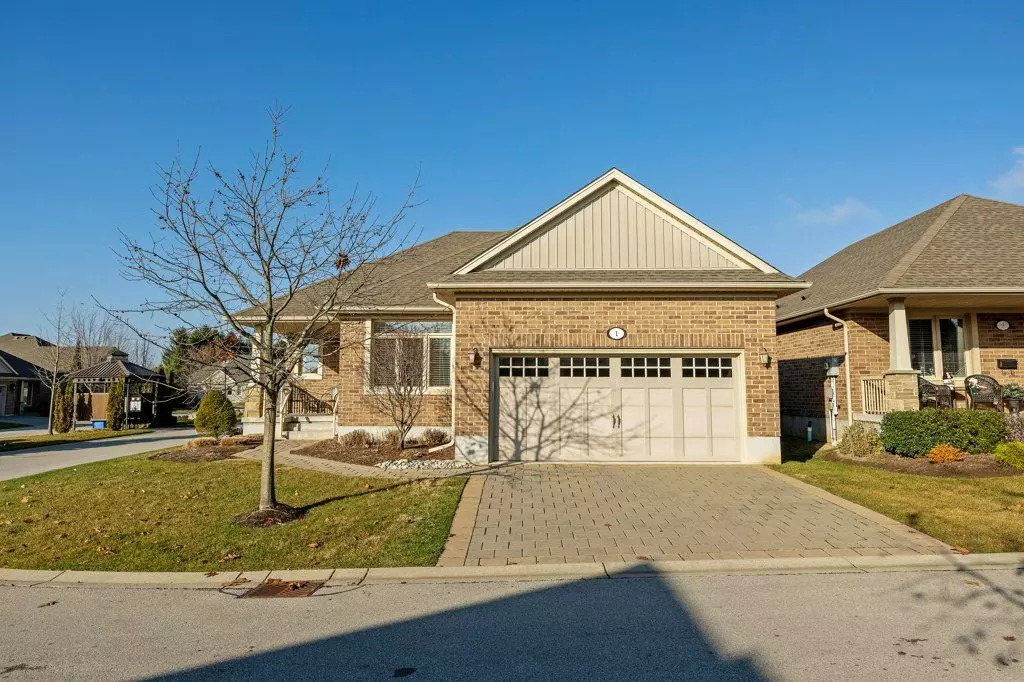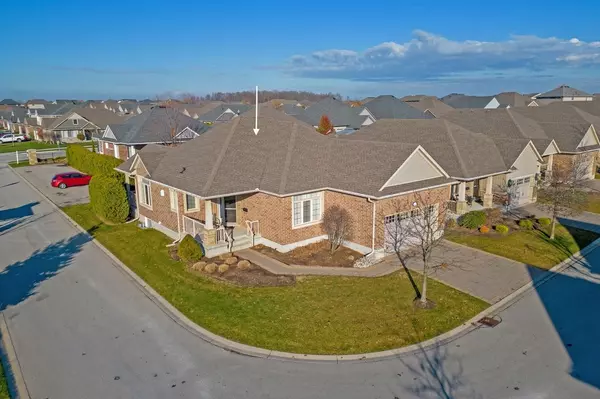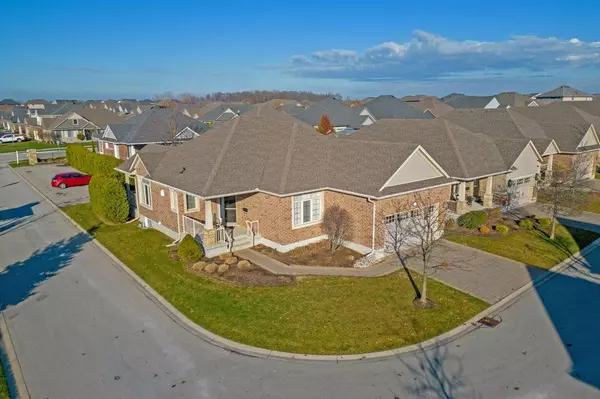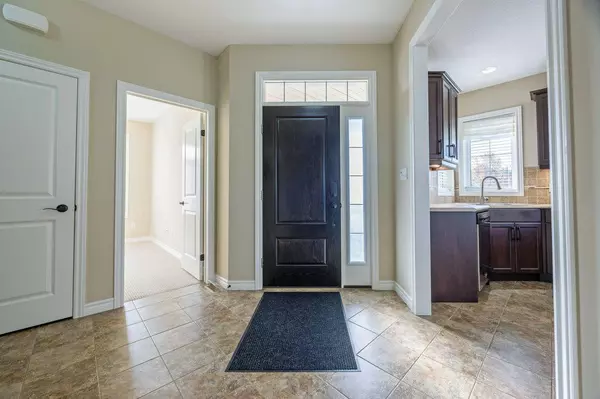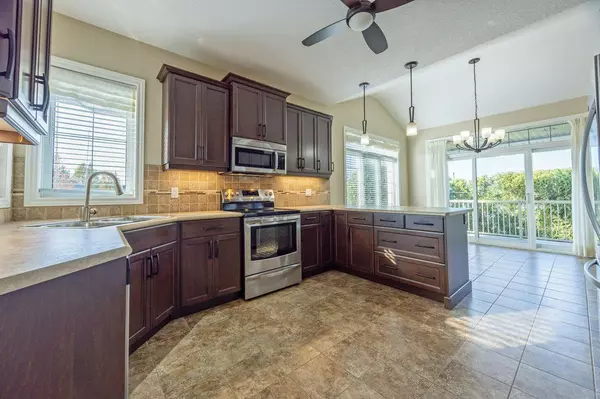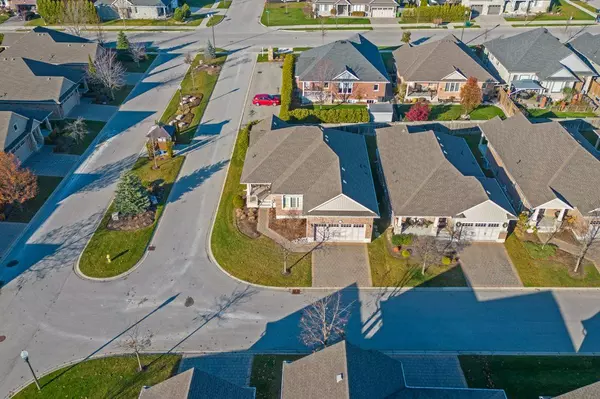2 Beds
3 Baths
2 Beds
3 Baths
Key Details
Property Type Condo
Sub Type Vacant Land Condo
Listing Status Active
Purchase Type For Sale
Approx. Sqft 1200-1399
MLS Listing ID X10433951
Style Bungalow
Bedrooms 2
HOA Fees $205
Annual Tax Amount $4,325
Tax Year 2024
Property Description
Location
Province ON
County Elgin
Community Se
Area Elgin
Region SE
City Region SE
Rooms
Family Room Yes
Basement Partially Finished
Kitchen 1
Separate Den/Office 1
Interior
Interior Features Auto Garage Door Remote, Primary Bedroom - Main Floor, Storage, Sump Pump
Cooling Central Air
Fireplaces Type Living Room
Fireplace Yes
Heat Source Gas
Exterior
Exterior Feature Landscaped, Porch
Parking Features Other, Private
Garage Spaces 2.0
Roof Type Asphalt Shingle
Exposure North
Total Parking Spaces 4
Building
Story 1
Unit Features Lake/Pond,Hospital,Park
Foundation Poured Concrete
Locker None
Others
Security Features Carbon Monoxide Detectors,Smoke Detector
Pets Allowed Restricted
"My job is to find and attract mastery-based agents to the office, protect the culture, and make sure everyone is happy! "

